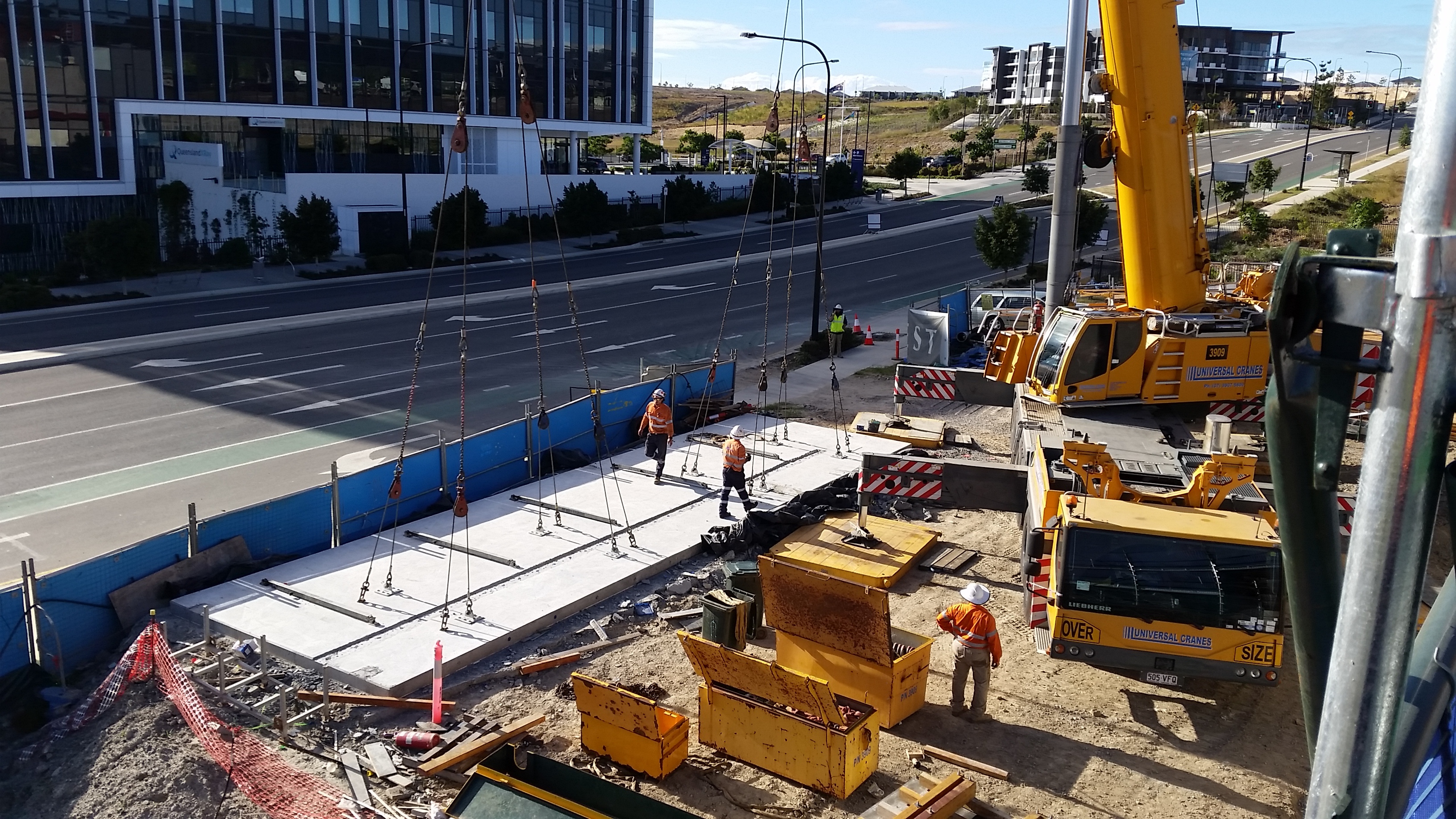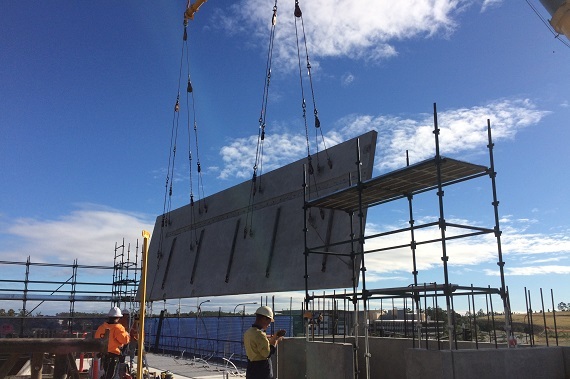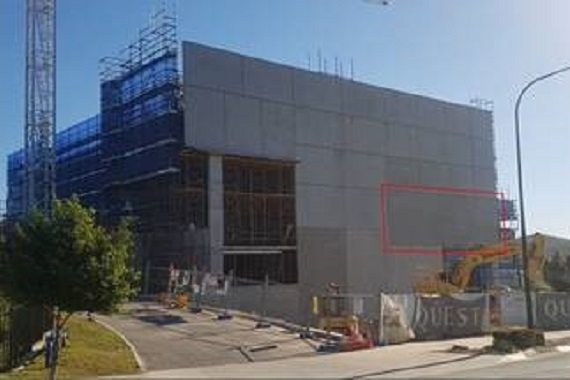In June this year, Kane’s “Health City One” team at Springfield Queensland installed a massive 36 tonne concrete tilt panel measuring 16m x 4.5m.
The panel in question forms part of the boundary wall between Quest Apartments and Greater Springfield Specialty Suites (GSSS). The panel cantilevers 4 metres to form the grand lobby space for Quest Hotel and carries all panels above it while transferring the vertical loads back to the lift core. While this wall could have been constructed with smaller panels, the required stitch plates to tie them together would have been a far messier solution.
The panel has a concrete strength of N50 and was installed on Level 2 of the Quest Apartments building. The adjacent (GSSS) site was used for the casting bed for the monster panel which was installed the weekend prior to site commencement of GSSS (just in time!).
Installing a panel of this magnitude requires weeks of planning for traffic management, geotechnical testing (ensuring a stable crane platform), along with crane lifting plans to ensure all goes smoothly and safely. In the early hours of a Saturday morning a 350t mobile crane was mobilised over a three hour period. Including lifting gear, plates and chains, the final lift was 40 tonne. After an hour long installation the demobilisation commenced (another three hours).
The installation went to plan, without a hitch – the desired outcome for weeks of planning.


