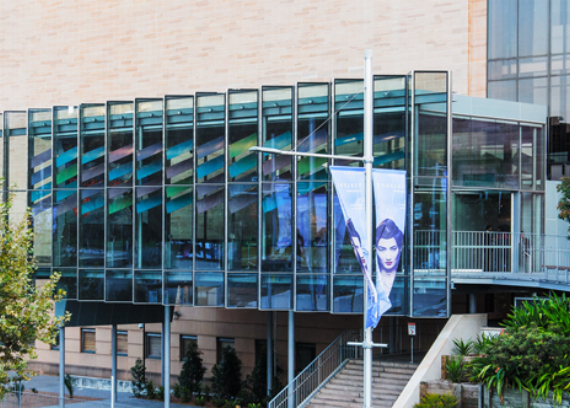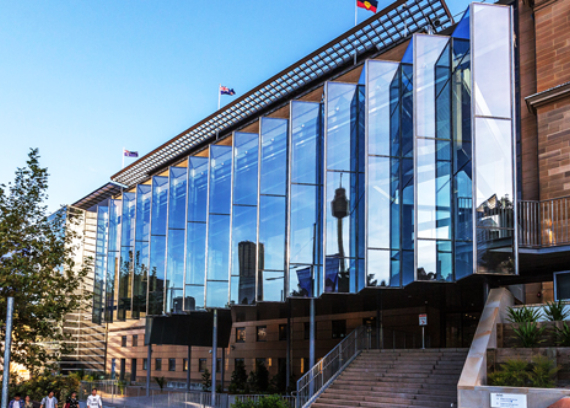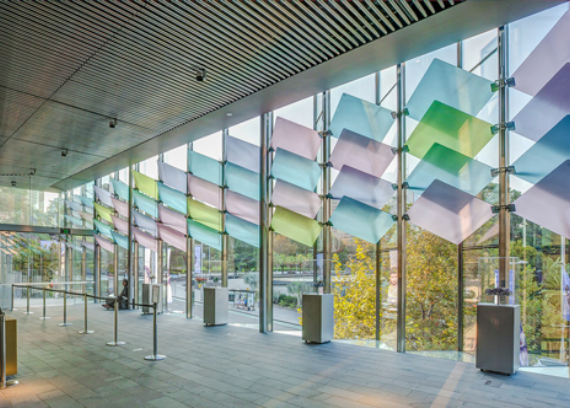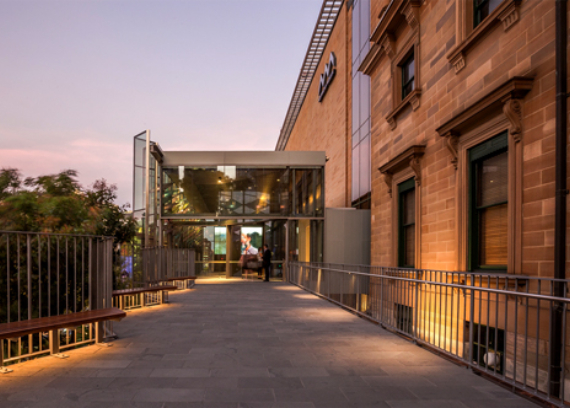Situated in front of the 1959 sandstone façade of the Australian Museum, 'Crystal Hall' was conceived to address a number of key client needs. First, re-orientate the visitor entrance to the William Street frontage to facilitate the reclamation of more than 600sqm of exhibition space. Secondly, to provide a sheltered visitor entry, ticketing queue and museum special events. Finally, to maximise the use of the facility by providing an easily accessible undercroft area (known as the Sheltered Garden) for the staging of visitor groups, and with potential future use as a street level café.
Typical of Rachel Neeson’s architectural style, the design used quite common materials, but in quite uncommon ways. The most obvious example (and the visual standout) is the pleated glazed façade. The 30mm glass was imported from Germany and installed in 8.5 x 1.6m stainless steel frames, stretching the full length of the new building and providing shelter to the entryway. Behind the external facade are 48 coloured glass panes that filter the light to ensure a comfortable visitor environment and to assist in energy efficiency.
The location of the site (Cnr Williams and College Streets, Sydney) severely restricted access for materials and trades alike, especially given that the museum remained operational throughout the 9 month project. For that reason, Museum Walk, the 4.5 m wide, bluestone paved visitor entry ramp was one of the last elements to be completed.
The $5m 'Crystal Hall' project was delivered as a lump sum contract and was opened in September 2015.



