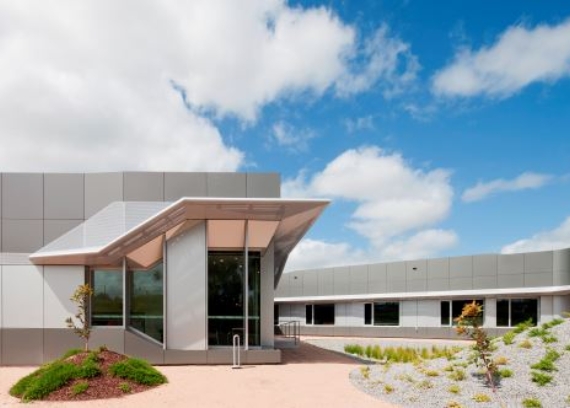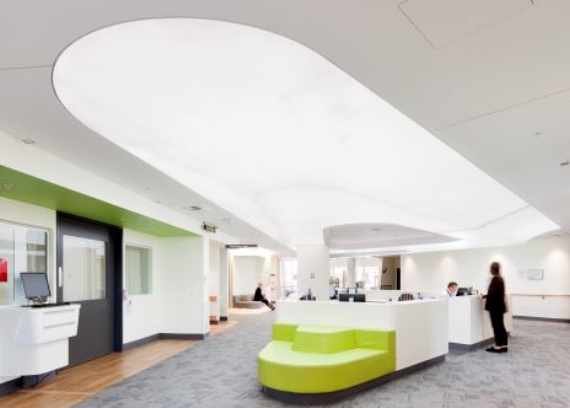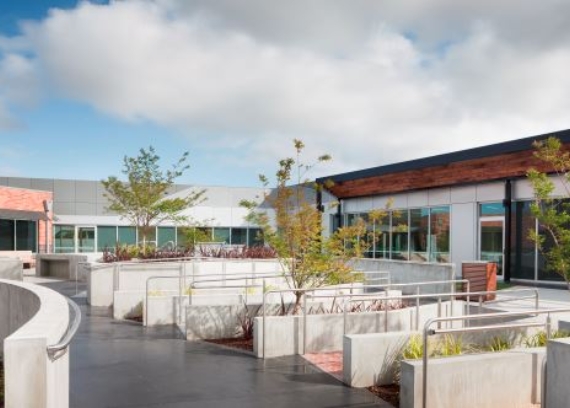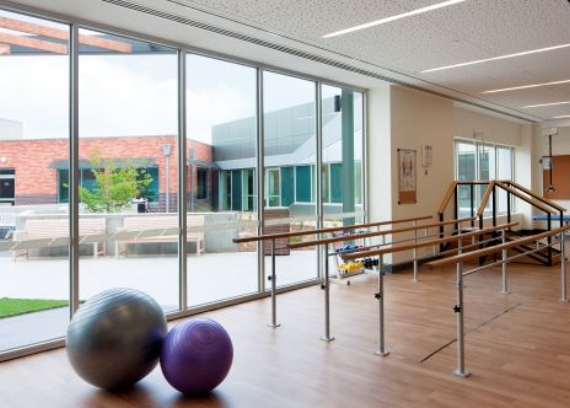Construction of a 30 bed sub-acute care facility with mobility garden and car park extension.
The new single level building links into the existing sub-acute ward and provides the opportunity to expand Allied Health and Therapy areas which support the services at Casey.
The design incorporates natural light, open spaces, including outdoor spaces for patients.
Environmental sustainability has been incorporated into the design to ensure its sustainability into the future.
This facility, being located on an acute site provides the opportunity for patients to be moved from an acute ward into sub-acute once they are medically stable and able to commence their rehabilitation in a timely manner. It also provides an increase in rehabilitation services to the Casey community meaning that people will not have to be transferred to other sub-acute services away from their immediate community and home.
This project reached practical completion in September 2014.



