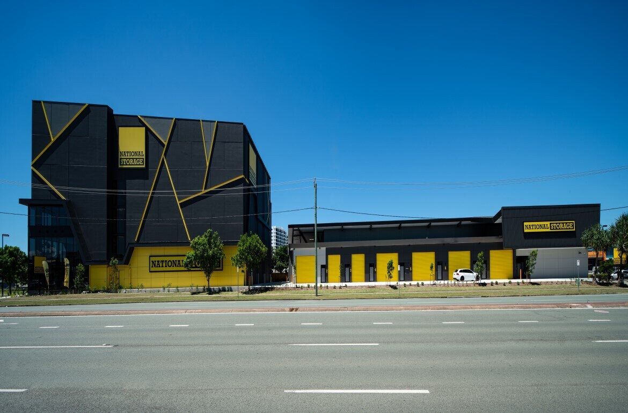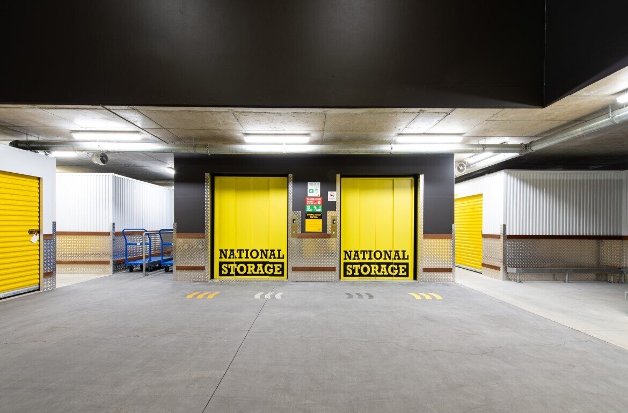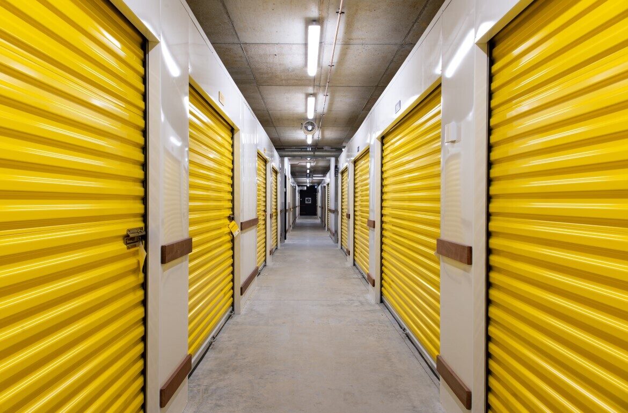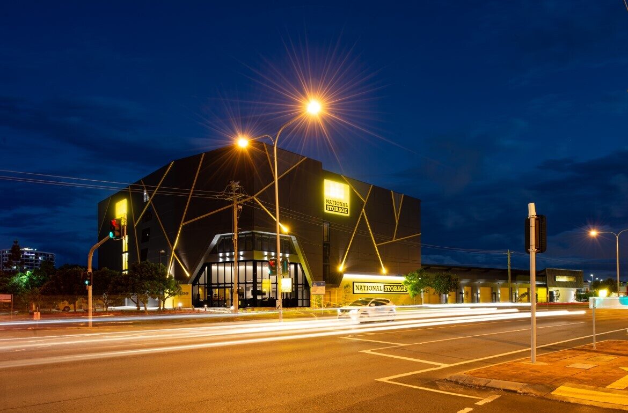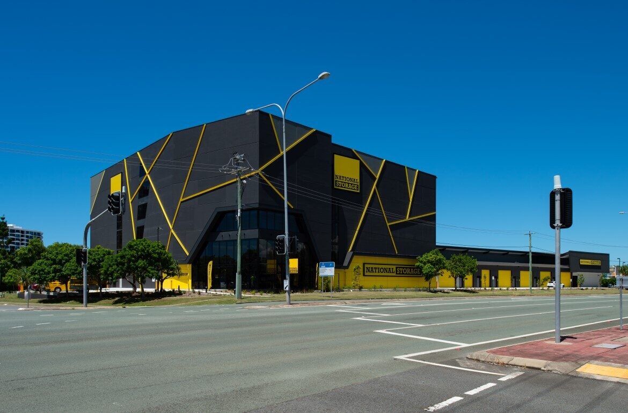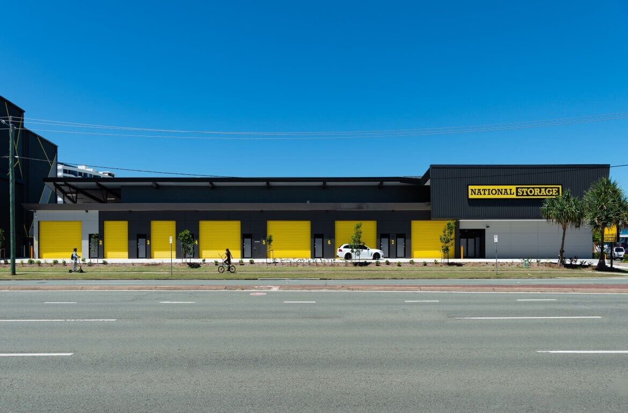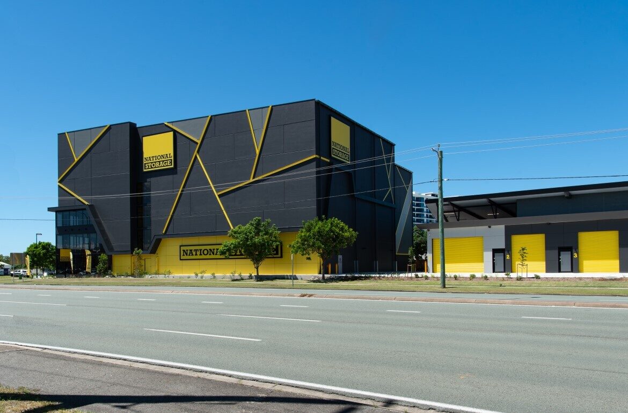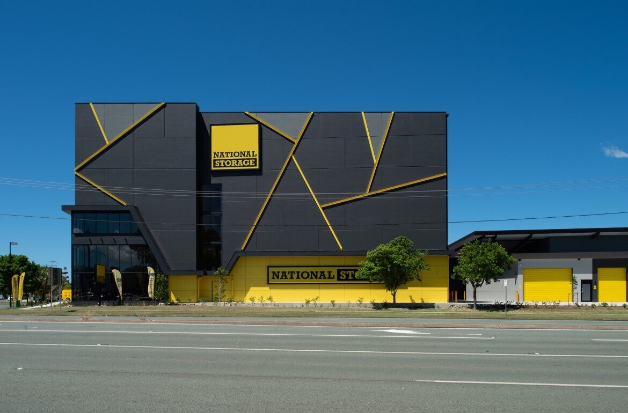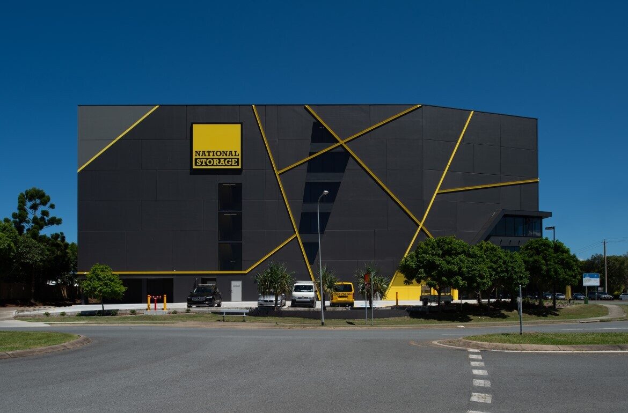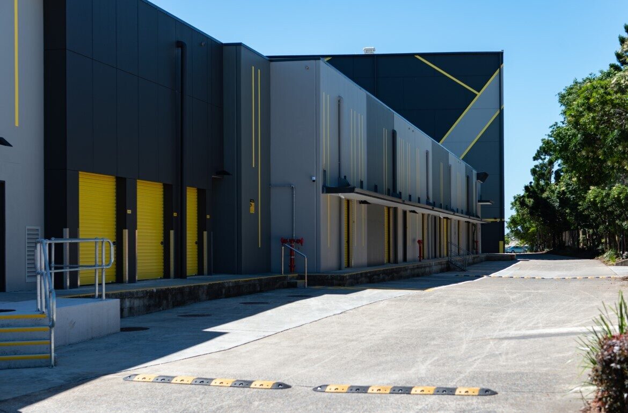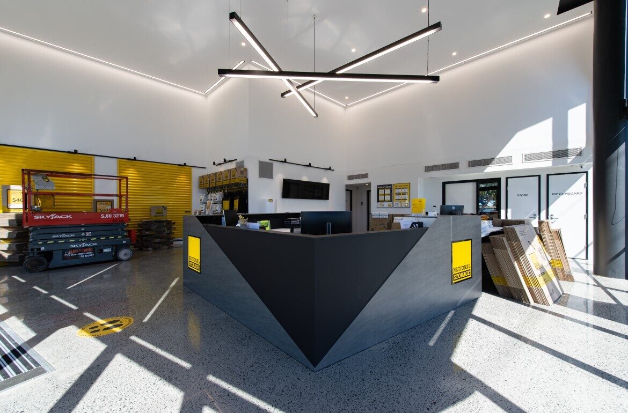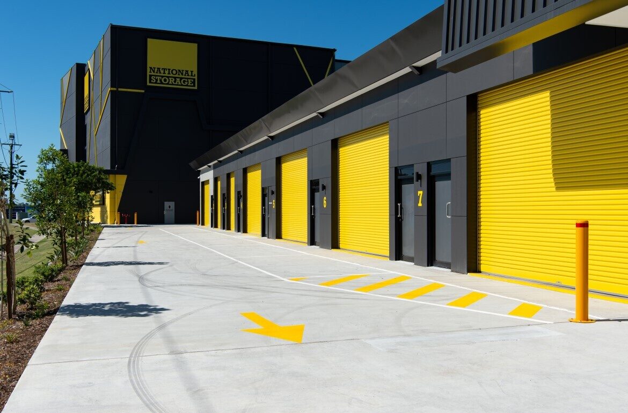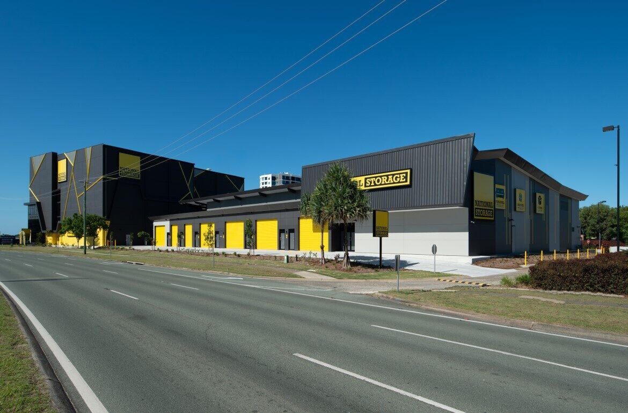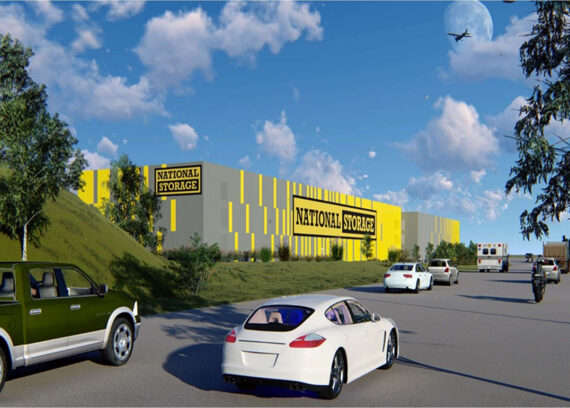Kane Constructions was engaged to Design and Construct the new National Storage Self Storage facility in Biggera Waters on the Gold Coast.
The new facility is a redevelopment of a former retail centre and incorporates an integrated self-storage facility comprising of two buildings with 1,000 storage units, which is secured with a low maintenance and durable smart phone locking system.
An existing steel and concrete building which was formerly used as a multi-unit retail centre on the southern side of the site remains, and was subject to partial demolition (to structural shell) and extensive renovation and remodelling to provide space for internal storage pods. Works included the construction of a new concrete slab on the first level to double the buildings floor area, adaptations to structural steel and façade walls, as well as fire treatment and a new roof overcladding.
The area formerly used as a car park for the shopping centre made way for the construction of a new six storey purpose built storage centre including a new ‘box office’ reception, two high capacity customer elevators and associated facilities.
Both buildings were subject to fit-out of internal storage ‘pods’, and was completed through a modular system of metal walls and roller doors. These pods were manufactured in USA and shipped directly to site in containers ready for installation. This demanded careful planning and close logistical management. COVID-19 ceased manufacturing of these panels for a short time and ongoing supply chain issues hampered the delivery program.
An agile approach to the construction sequencing was called for to minimise the impact of these delays and Kane was able to adapt and mitigate potential extended delays.
A complete remodelling of the external area was required to provide new roadways and customer parking as well as rainwater management, bio basins and boundary treatments. The scheme was completed with sympathetic landscaping to soften the street frontage.
