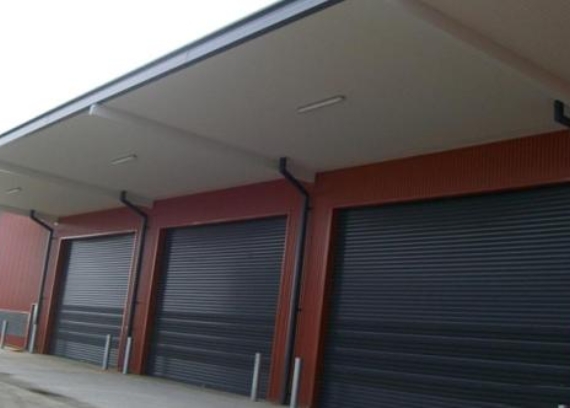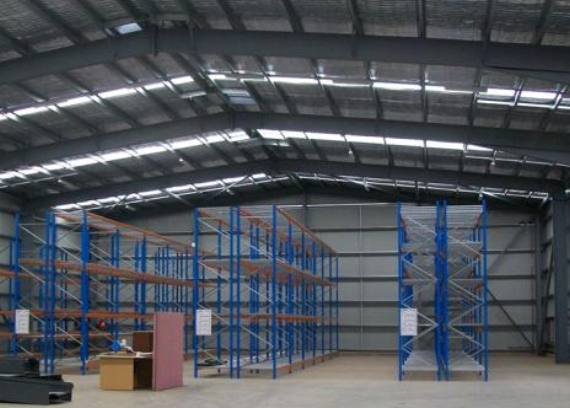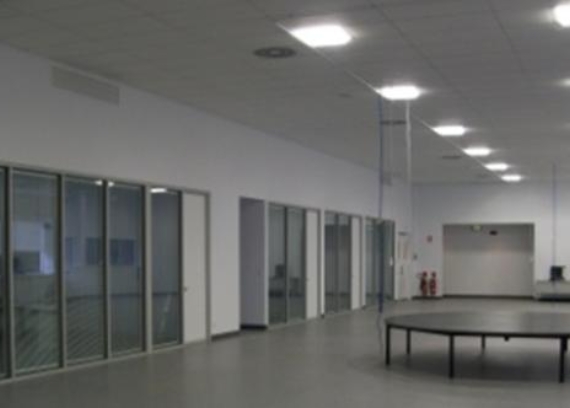The $13M project involved the design, refurbishment and new build to multiple facilities at various locations across the base including refurbishment works to an existing aircraft hangar and airfield operation support facility and construction of a new ablutions block, workshop, hardstand space, storage warehouse and vehicle store, aircraft lift support facility and communications workshop.
Kane Constructions engaged with three user stakeholder groups during both design and construction phases, and spent a lot of time interpreting user requirements, juggling budgets, dealing with Commonwealth authority approval and review agencies. A further very important role included management of the design consultants which include heritage, ICT, acoustic, security, ICT as well as architects, services and structural/civil, BCA and MFPE.
A major challenge is ensuring compliance with the MFPE, Security and HVAC requirements. This is particularly difficult given the age of many of the buildings (up to 60 years old) and the fact that most remained fully operational throughout the construction phase. For example the remodeling and refurbishment of Building 637 included:
- Acoustic treatment due to close proximity to an operating runway
- 4m high ceilings to accommodate an operational requirement to be able to rotate a fully inflated life raft.
Alterations were made to the existing carpenters' workshop including the supply and installation of a new dust extraction system and associated ductwork.
The design for Building 37 incorporated workshop requirements for the completion of repair and rectification works to pilot uniforms and lift rafts including a compressed air system to complying with clean air requirements outlined by the Dept of Defence and the provision of several fume cupboards.
Due to limited time to design the buildings, Kane worked concurrently on all areas and constructed as design was completed. Most importantly; users were consulted continuously throughout the project to ensure smooth flow from design to construction.
Maintained operational facilities by working in with the users and phasing the works to ensure they could maintain the workforce and their operations at all times


