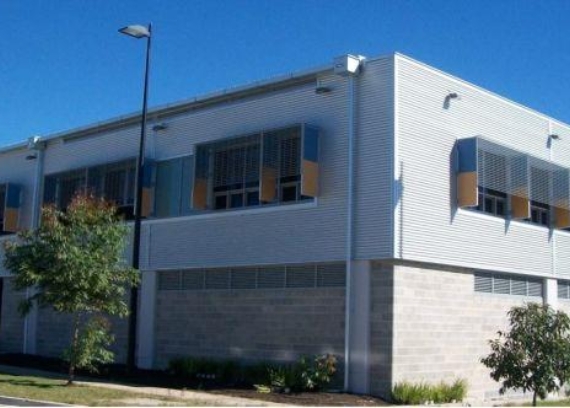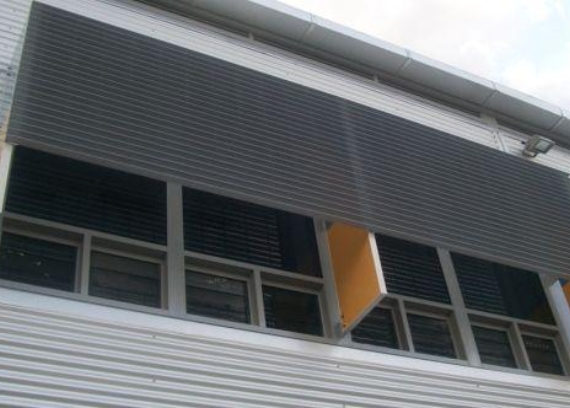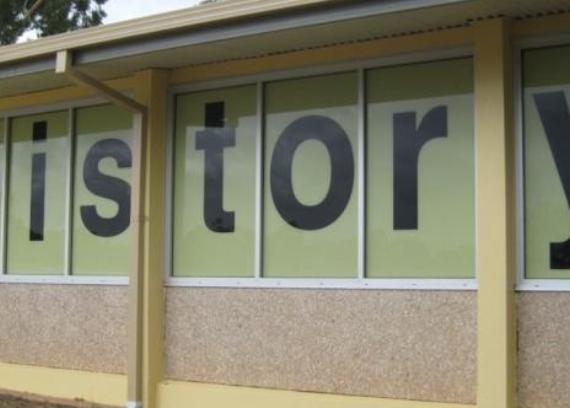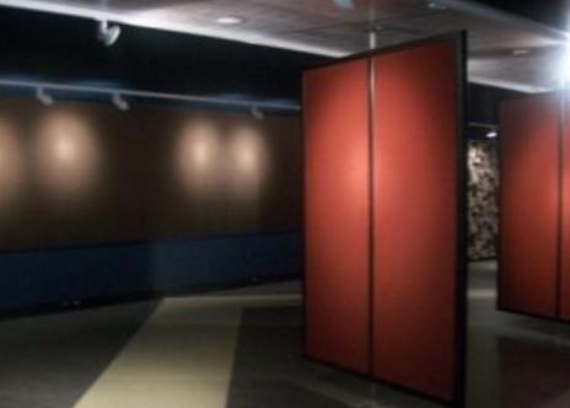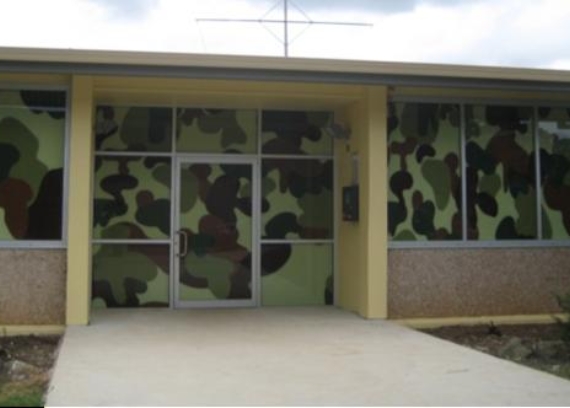The $3.9M project, delivered by fixed lump sum after competitive tender, involved the design and construction of the new Special Operations and Logistics Squadron (SOLS) Headquarters and design and construction of the Unit History Facility.
The building works comprised of the a new multi storey office building for SOLS located within the Tobruk lines (SOWA lines) consisting of two office floors, and sub basement, toilet amenities, planning an briefing room, grot store, essential services including all Defence Networks (DSN, DVN and DRN) and landscaping.
The Unit History Facility involved the refurbishment of the existing 4RAR building into a new Museum/History Facility which involved demolition of exiting internal walls, replacement of all external windows, new fit out and services. This building included a “clean room” which was to be used for all curating and storage. This room required stand alone exhaust and ventilation, stainless steel benching and pin board lined walls. The Main purpose of this building is storage of Defence Memorabilia/Artifacts as a Museum/Storage Facility.
The works to both buildings were carried out simultaneously in coordination and cooperation with Defence project personnel and Project Management firm Coffey Projects.
The works were carried out without disruption to the base operations particularly within the Tobruk Lines and this included power shutdowns for commissioning. The project was delivered on program and in accordance with all Defence requirements.
The two new buildings completed in April 2010 provide Defence a new Office building to operate the Special Operations Squadron from as well as new History Museum to open to Defence personnel as well as the general public should they wish to do so.
