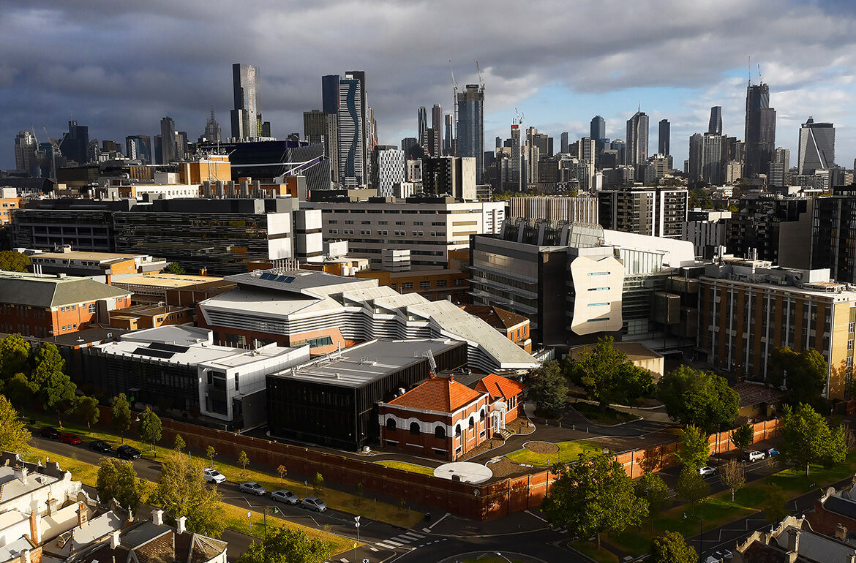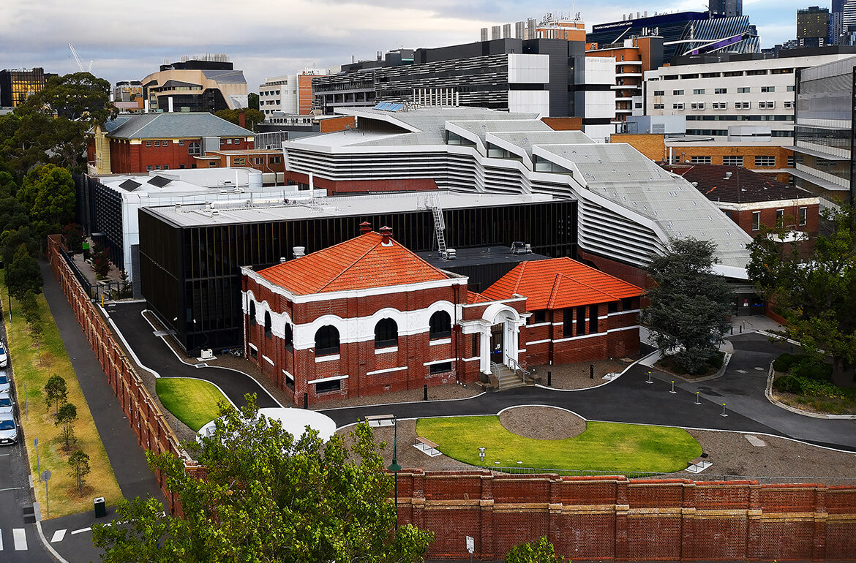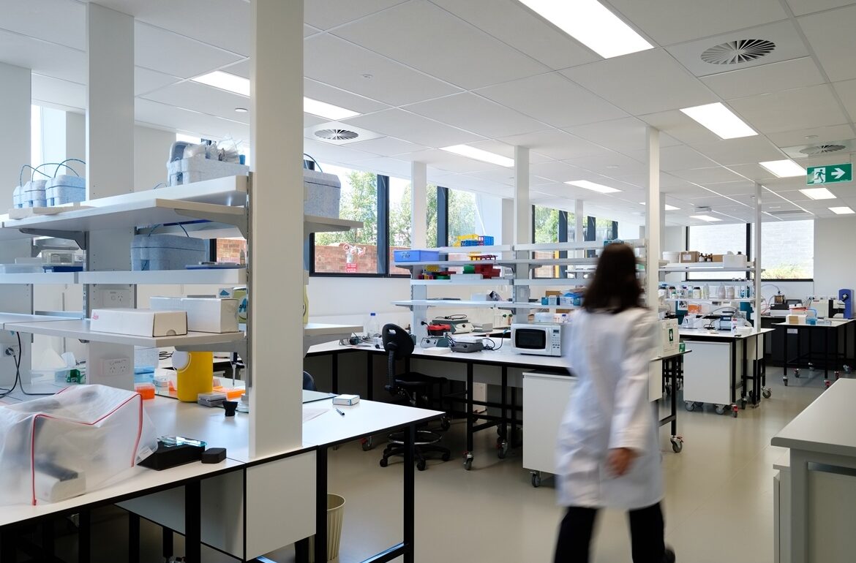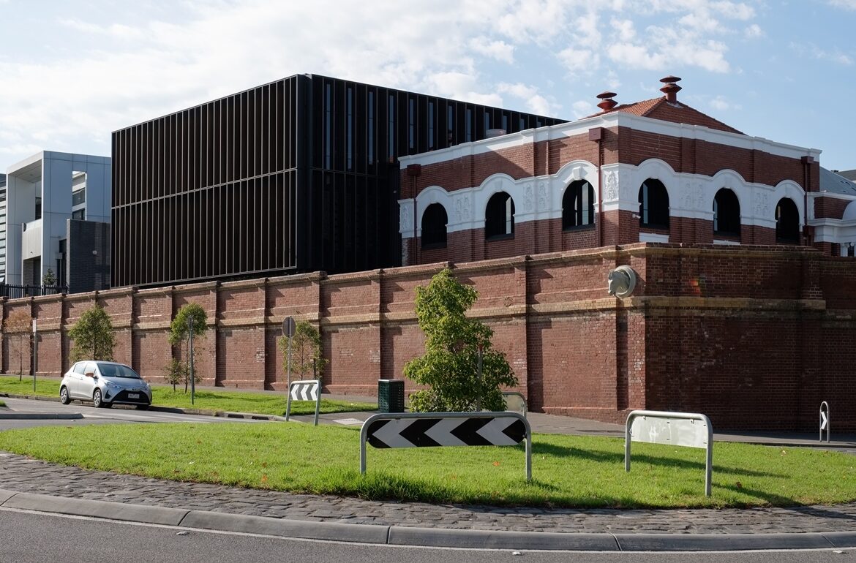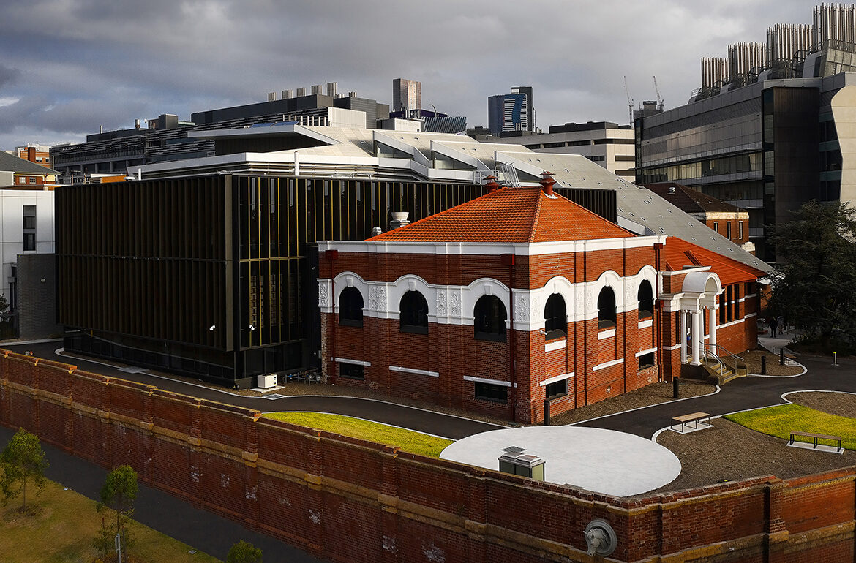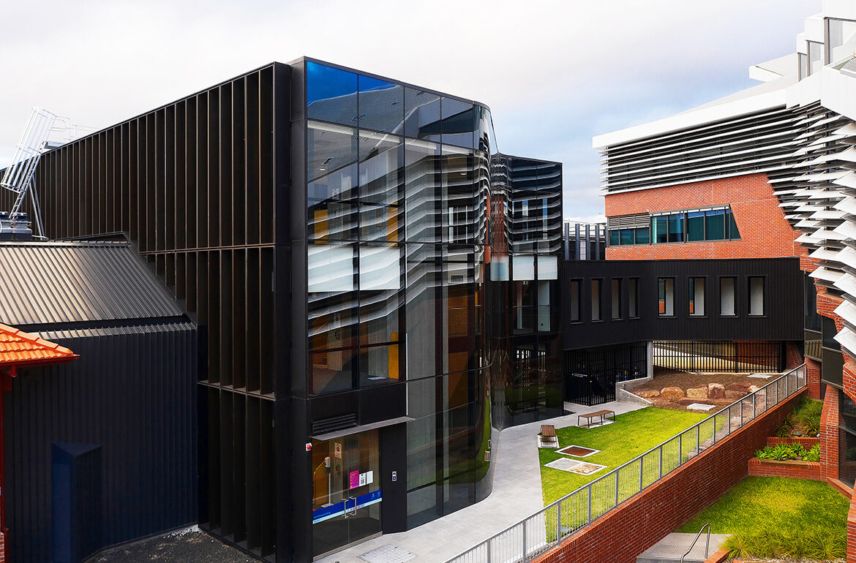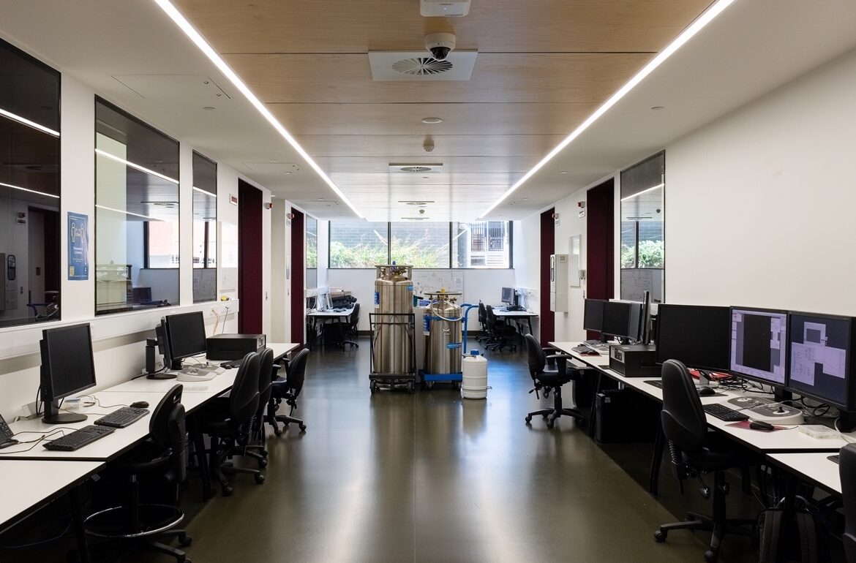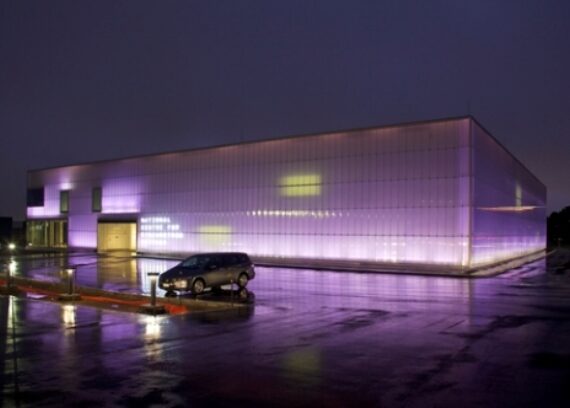Kane Constructions was awarded the University of Melbourne Bio21 Stage 2C Advanced Microscopy Facility in April 2019. The $16 million development designed to meet PC2 laboratory requirements, consists the construction of a new three storey mass timber laboratory building at the bioscience campus in Parkville. The new microscopy facility is located on the ground floor of the Ruth Bishop Building and is named after the Rotavirus co-discover and virologist, Professor Ian Holmes: the Ian Holmes Imaging Centre
Works included preservation of the heritage listed market wall, refurbishment of the historic Veterinary Research Institute Building, a new link to the Nancy Millis building and major infrastructure upgrades to support the new facility.
Kane's Project Director Paul Christian led the tender process for the project. “The design constraints for cyro electron microscopes is very strict in terms of permissible vibration allowances on the structure, and the building services requirements to maintain constant power and temperature control to the facility is onerous. This makes this project a perfect fit for Kane’s skill sets. We are thrilled to partner with the University and Bio21 Institute to deliver this flagship project."
The Bio21 Stage 2C Advanced Microscopy VRI CRYO-EM Facility is unique and complex. The University of Melbourne retained part of the VRI existing building to respect its historical significance to the State of Victoria as the only surviving structure connected with the foundation of the first tertiary School of Veterinary Science in Australia.
This project was unique in that one of the shielding materials nominated, Mu-metal, was procured from America. This material is highly sensitive to heat and could not be penetrated on-site, and as a result, Kane undertook extensive QA shop drawings and coordination to establish the exact services penetration locations to pre-drill in the factory prior to the product being annealed and dispatched.
The new facility includes
- Multiple new labs, one with passive EMI shielding
- Optical microscopy facilities – including the $10 million Titan Krios electron microscope
- Sample preparation rooms
- Mezzanine level housing office accommodation
Kane Constructions has a longstanding relationship with The University of Melbourne and has delivered multiple tertiary projects of comparable scale and complexity in fully operational environments.
This project reached Practical Completion in the third quarter of 2020.
