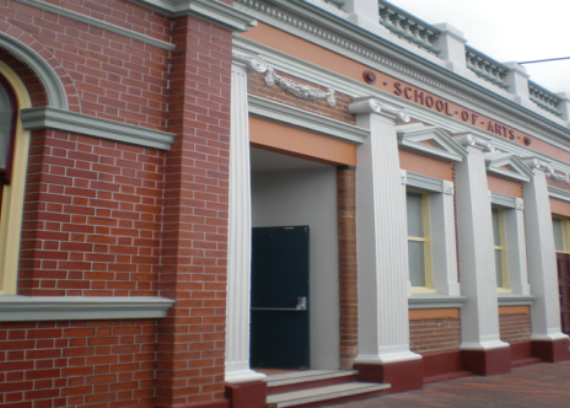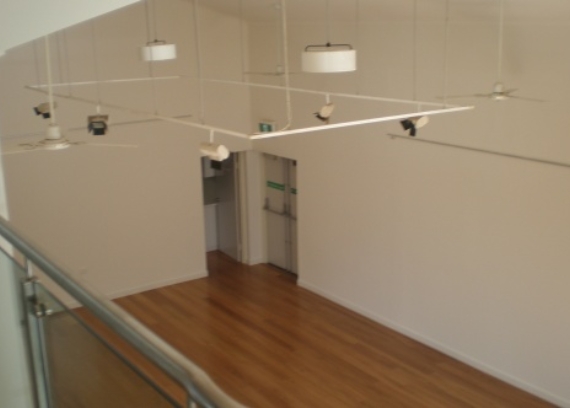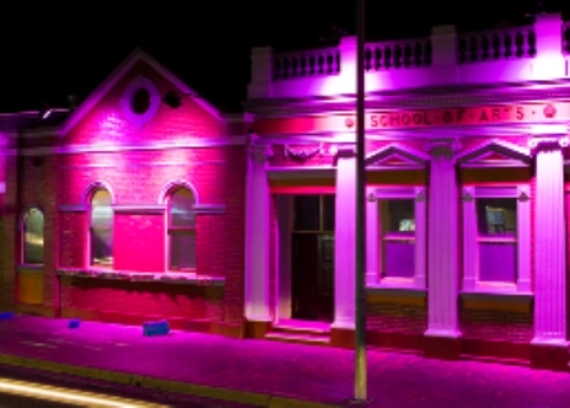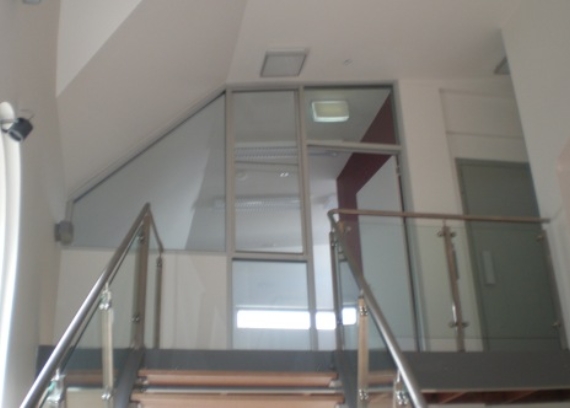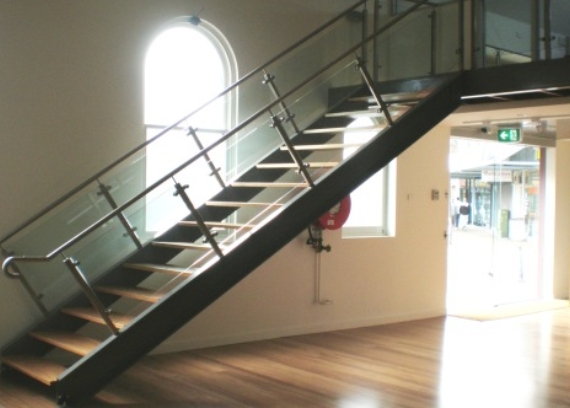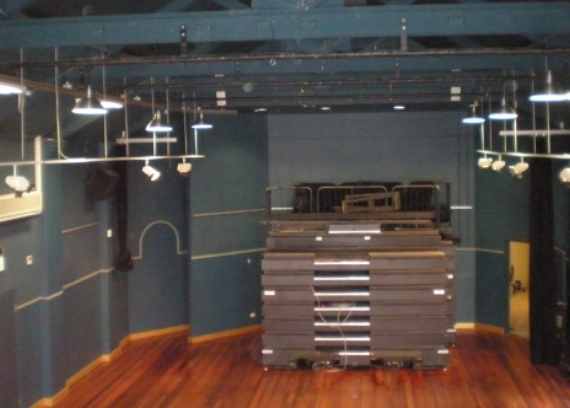Kane Constructions was contracted to undertake this $0.7 million project on a fixed price lump sum. The works were undertaken in a heritage building and involved the dismantling of an existing low level roof structure and replacement with a new high level roof structure and roof access system, replacement of existing wet areas and provision of new mezzanine floor, office space, air conditioning system, disabled lift, gallery/foyer space and storage area fitout, restoration of heritage facade and other minor works.
The contract also involved the installation of rainwater recycling system which would provide water to the new toilet system as well as provided waterless urinals to again try and save water. A new mechanical system was set up in the existing theatre area which included a smart relay control system which allows the system to be set on a timer so that the system could not be left unattendedf and running for extended periods of time. All energy efficient lighting systems were installed and natural light was used in all possible circumstances.
The Kane Project Team worked tirelessly to provide a practical, inexpensive, workable office, theatre and gallery space, through continuous consultation with the architect and client. The result was an exceptional facility that has far exceeded all expectations and will give the user a more practical and friendly space to work in and a centrepiece for the community.
The project involved the removal of copper sheet roofing, rearrangmenet and alteration of roof support structures and drainage together with construction and cladding of a new roof to over 70% of the Memorial including the dome. Copper material, traditional methods and work practices were used in keeping with the heritage and significance of the building. "Raw" copper material was sourced in bulk quantities and "custom rolled" to the specified roof profile after prototype testing was completed.
Innovations on the project included the implementation of energy and green efficient systems such as rainwater recycling, green rated mechanical system and the use of environmentally rated products such as Boral Silkwood Flooring to the main floor of the building. Added value to the project came with the inclusion of an energy efficient mechanical system in the performing hall which incorporates a timed cycle to ensure that the system is not left running unattended for extended periods.
