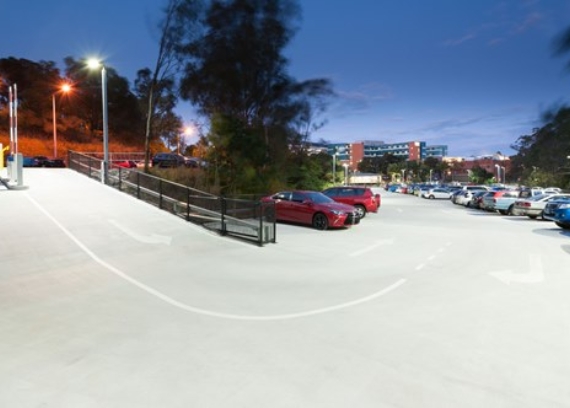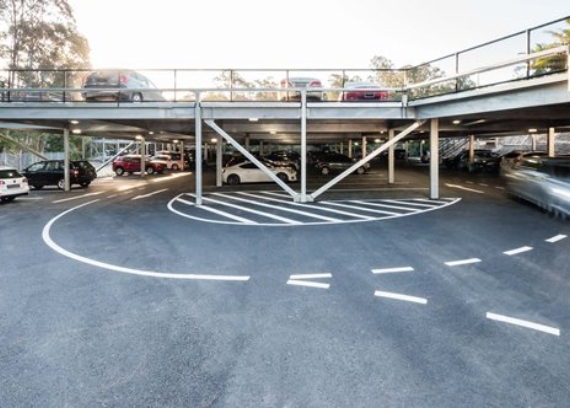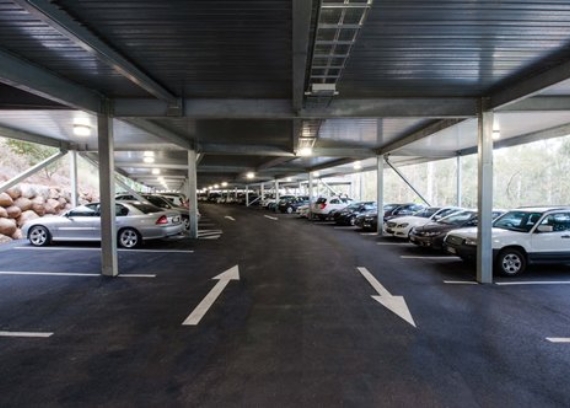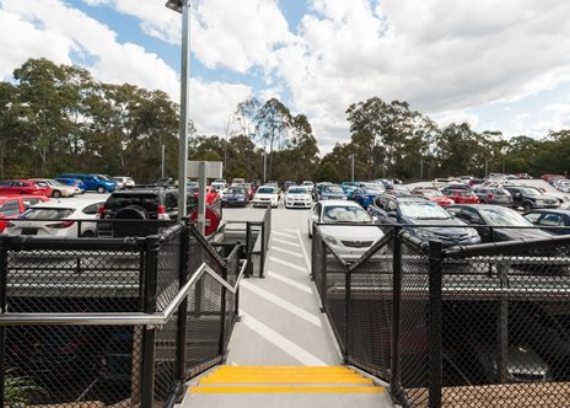The Greenslopes Private Hospital Carpark project has provided an additional 150 car spaces for the hospital. The construction involved a new 3,750m2 suspended concrete carpark extension over the top of an existing carpark facility at the hospital.
The project incorporated an extensive design of over 140 bored piers throughout the existing carpark as foundations for the new suspended level. The remaining structure consists of structural steel framing, Bondek formwork and a suspended concrete slab. The new carpark also involved extensive civil stormwater works, fire booster and hydrant services, together with upgrades to existing infrastructure.
Throughout construction, the Kane site team maintained close communication with the Facilities Manager at Greenslopes Private Hospital, to ensure any services shutdowns occurred with as little impact as possible to the operational hospital.
The new carpark integrates into existing facilities at the hospital via new suspended ramps directly adjacent existing and operational hospital facilities.
The Kane team worked closely with the project consultants and the hospital’s facilities and operations team to deliver a seamless, coordinated and integrated project with minimal disruption to hospital operations.



