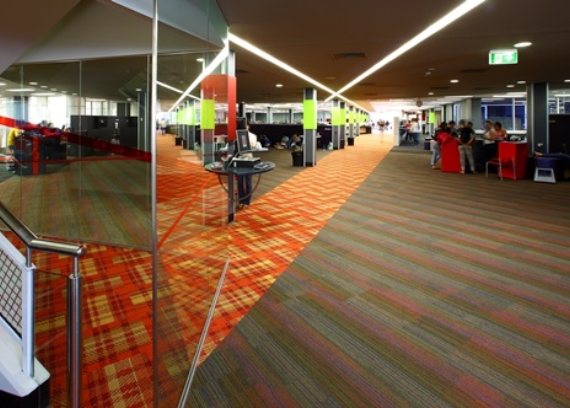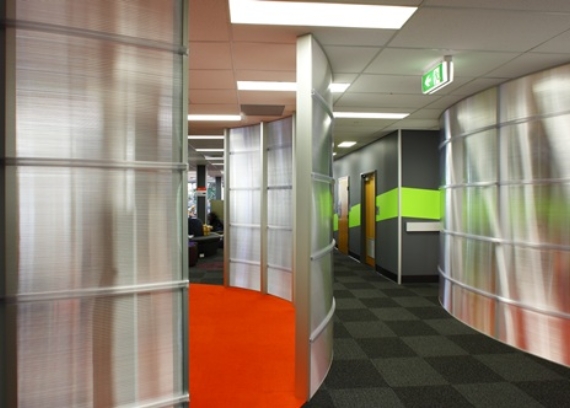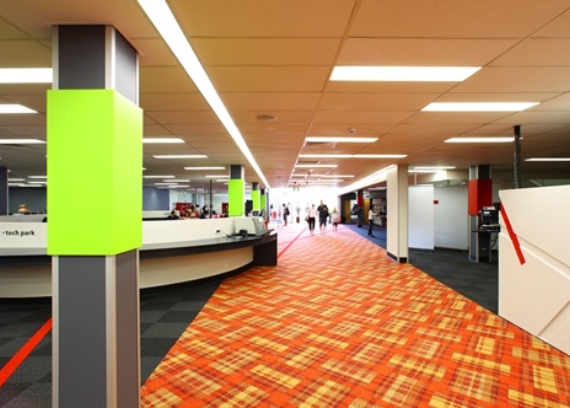This design and construct fitout project was awarded to Kane Constructions following a competitive tender in late 2007.
The key design goal was to create a humidity controlled space for the valuable law collection and maximise the available space to reflect the modern needs of today’s tertiary students.
Works were carried out within an existing library building at the Griffith University Nathan campus. The library had to remain operational resulting in the works being carried out over a number of stages.
Fitout of a new controlled section was completed first which enabled the law collection to be consolidated in a single area on one level of the library. The existing library space and adjacent vacant office space was subsequently refurbished to create new administration areas for staff and spaces for students including a collaborative learning area, a DVD lounge, a series of polycarbonate group study pods and a number of quiet study areas.
The service delivery point was also re-designed and constructed to reflect modern methods of delivering service to students.
Despite an extremely tight budget and the requirement to complete all works whilst the building remained occupied by students and staff, the $4m project was successfully delivered in mid-2008 ?two weeks ahead of programme and significantly under budget.


