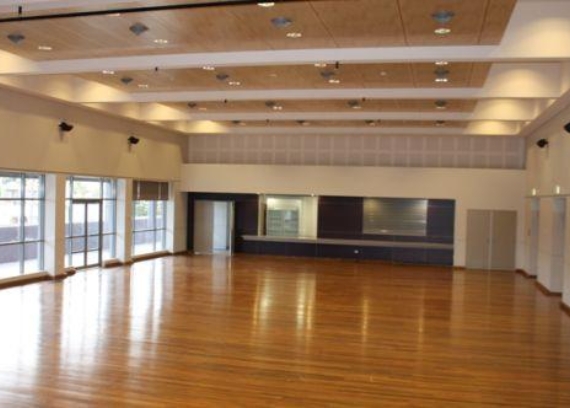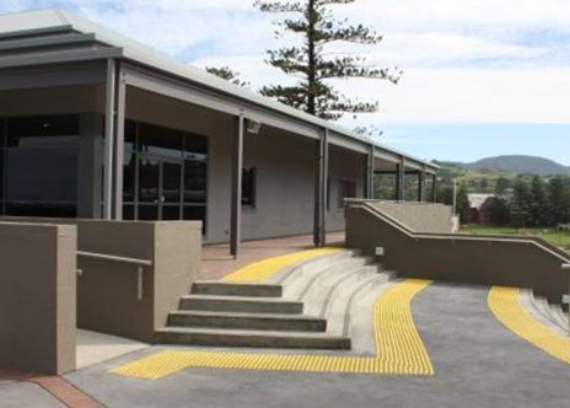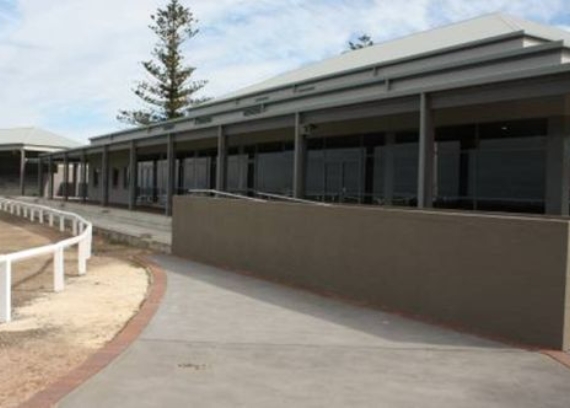The original Kiama Showground Pavilion has historically been the major focal point for the Kiama Community for a broad range of its most important annual activities. Kane Constructions was engaged by Kiama Council in January 2008 to construct the new Kiama Showground Community Events and Exhibition Centre.
The redevelopment of the pavilion features two levels. On the first floor, overlooking the park and playing fields, is a new 350 seat auditorium, stage and commercial kitchen for functions and events. Below, on the lower ground floor, is a series of smaller conference rooms and sports rooms.
In order to construct the design by Graham Bell Bowman Architects most of the existing walls and roof of the existing pavilion were demolished. The building has increased in size with the addition of new covered verandahs and access ways. A new roof line was added using A frame trusses instead of the existing single pitch roof. In addition a new Grandstand was constructed of brick and precast concrete adjacent to the Pavilion.
The new multi-use facility was completed in December 2008. The redeveloped Pavilion and surrounding areas provide a much needed facility to hold significant regional and local events, and will act as a catalyst generating economic diversity and adding to the local tourism industry. The new and greatly improved facility will ensure that this remains the case for generations to come.
Due to working at Height OH&S requirements the roof, trusses and sheeting were completely built on the ground then lifted into place. The roof and all services including mechanical ductwork were installed then the sections of the roof were lifted into position thereby reducing the need for external scaffold and working at heights.


