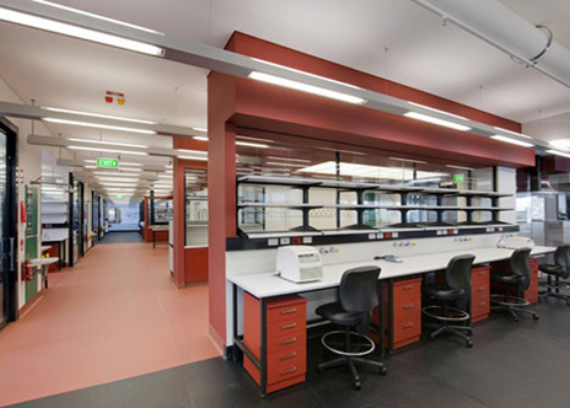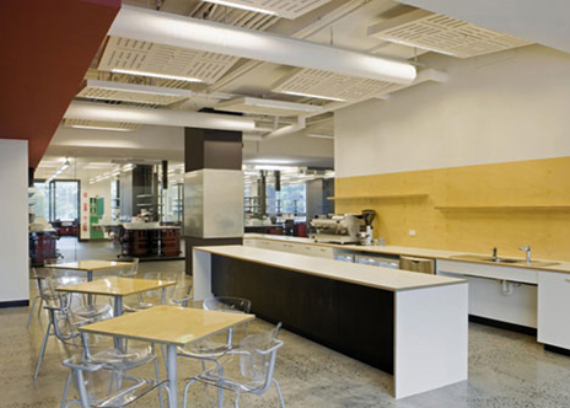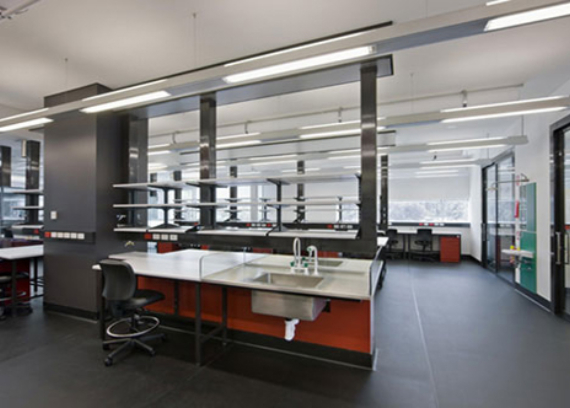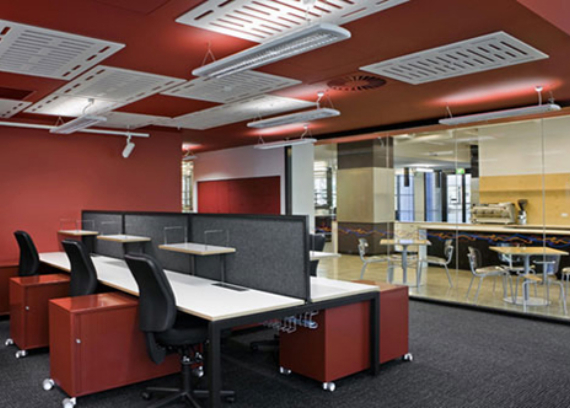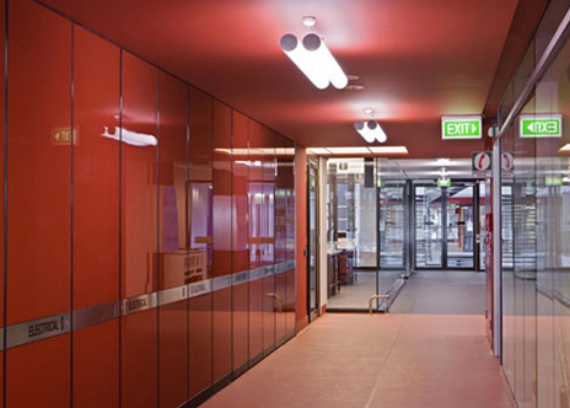Completed in late 2008, this $10 million laboratory facility was delivered by fixed price lump sum and is located at the Science and Technology Research and Innovation Precinct and Monash University Clayton campus.
The project entailed the demolition of an existing level within the STRIP1 building and the construction of 1200m2 of new PC2 laboratories and 1800m2 of administration and office space including kitchens and staff facilities.
A substantial portion of the project comprised an intense services installation involving new fume cupboards, an autoclave, laboratory gases, new air handling plant gas detection system and a liquid nitrogen system.
The building remained fully occupied thus works were carefully coordinated to ensure minimal impact on existing operations. Detailed planning with stakeholders was undertaken with regard to integration of new and existing services, particularly the installation of the purified water system.
A high standard of finishes was required and a quality installation was delivered. Specialised laboratory joinery including flexlab was provided and several innovative products were incorporated in the design including a resin based translucent renewable material to the main reception desk and echopanel polyester board manufactured from recycled plastics.
The Kane Constructions project team delivered the new facility in two stages within a 35-week program.
Kane has enjoyed a long standing relationship with Monash University dating back to the early 1980's with in excess of 35 projects being delivered across all campuses.
