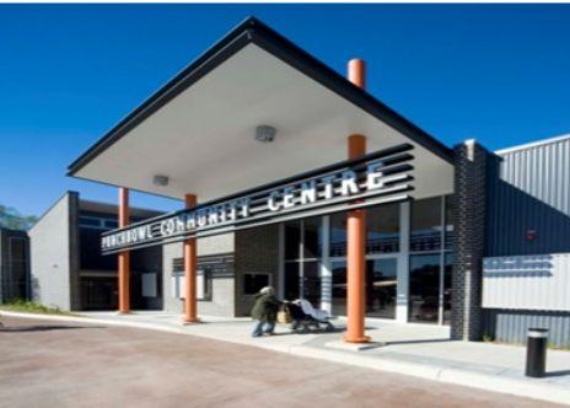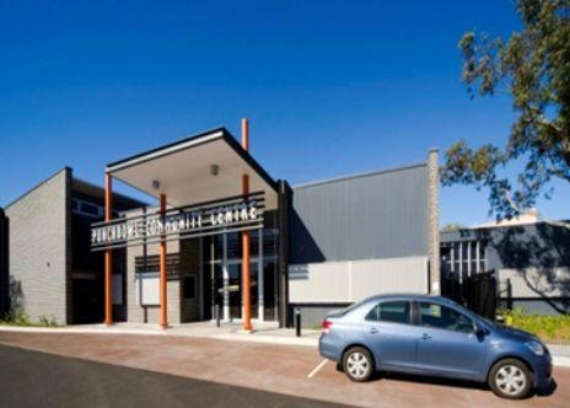The building features a hall with Bamboo timber flooring, a stainless steel commercial kitchen, modern amenities, meeting rooms, conference rooms. The Community centre also includes a baby health clinic run by the community.
Kane Constructions was contracted to undertake this project on a fixed price lump sum. The site, in the heart of Punchbowl was an existing community centre. Works involved demolition of the existing community centre and clearing of site to allow for a more modern, user friendly building.
Interesting facets of the building include the Roof, Kingspan Panels, essentially a sandwich panel with Acoustic and Fire Properties but prefinished underside, so no painting works involved. Contract works also included re-surfacing the existing council carpark next to the community centre, approx 30 spaces.
All energy efficient lighting systems were installed and natural light was used in all possible circumstances in way of Highlight mechanically controlled windows. Highlight Mechanically operated windows in hall provided additional natural lighting, bamboo flooring is an environmentally friendly product, and easily replenish-able source.
Kane Constructions worked tirelessly to provide a practical, inexpensive, workable office, meeting and community space, through continuous consultation with the architect and client. The finished product is far beyond what the users expected and both they and the client were extremely happy with the end result.

