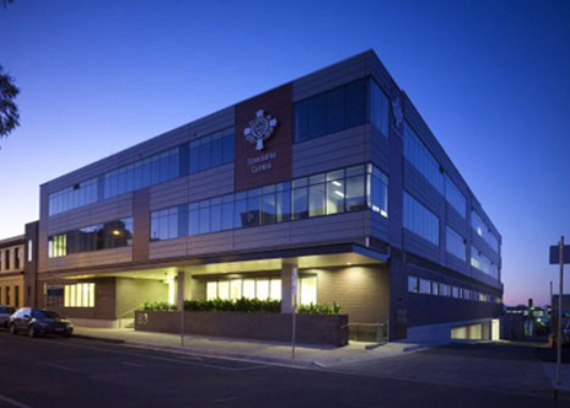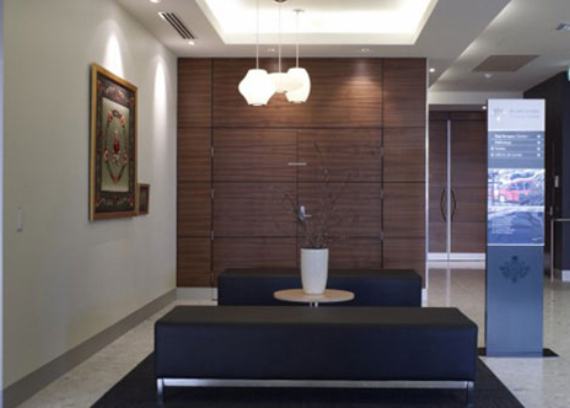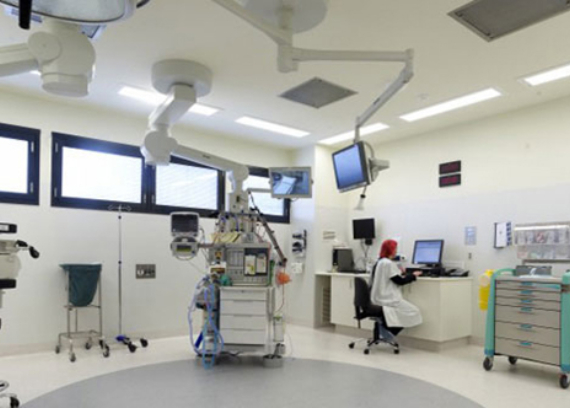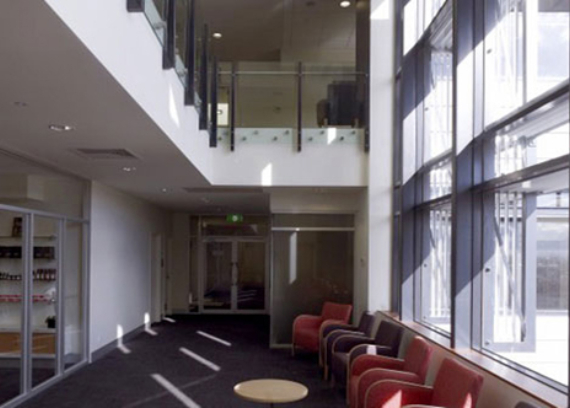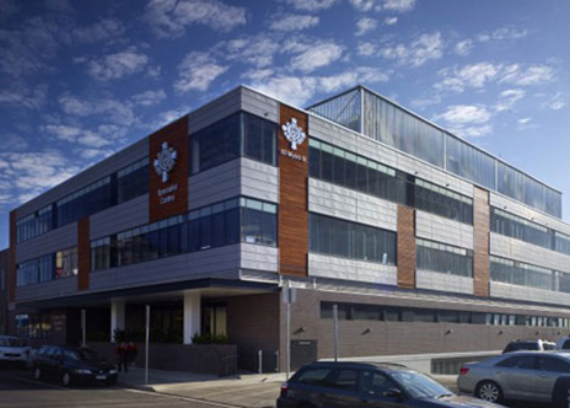Totalling 4000sqm, including 2000sqm of consulting space and a floor of operating theatres, St John of God opened the doors of their new $12m Medical Suites in mid 2009.
The project was awarded following a competitive tender process and was delivered under a fixed price lump sum contract. Works commenced in late 2007 with the project reaching practical completion in April 2009.
The structure is primarily reinforced concrete with the basement being conventional slab on ground. All suspended slabs are post-tensioned with the services cores being precast. The external façade consists of a striking combination of zinc, timber, aluminium louvres and aluminium framed windows that urbanises and modernises the facility.
The Day Centre encompasses a range of health and well being specialties including ophthalmology, plastic surgery, endoscopy and dental surgery. Staff have access to two fully operational theatres while the centre has the capacity to expand as demand grows. The new building also houses a basement car park.
Access to facilitate construction was extremely tight with the footprint of the new building covering the site in its entirety. Extensive underpinning of neighbouring buildings was carried out with a hit-and-miss precast retention system required for the basement.
Described as 'a landmark in the development of medical facilities for Geelong' the Myers Street facility will ensure that St John of God Hospital continues to deliver outstanding healthcare options for the wider Geelong community.
