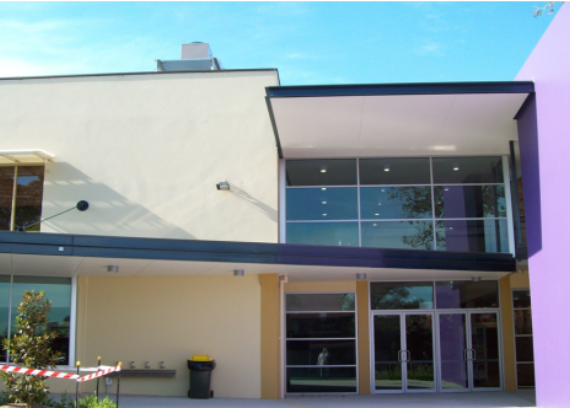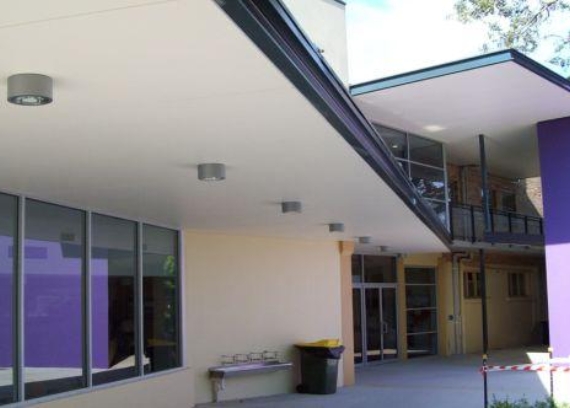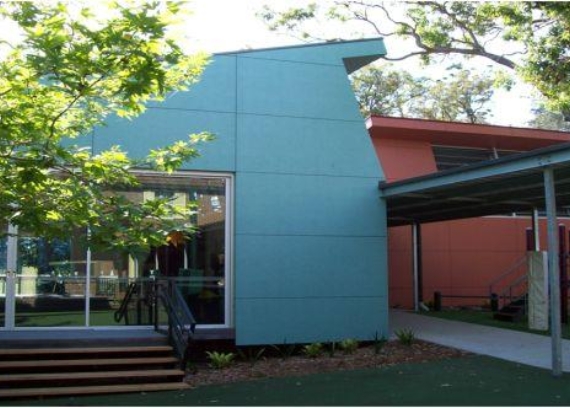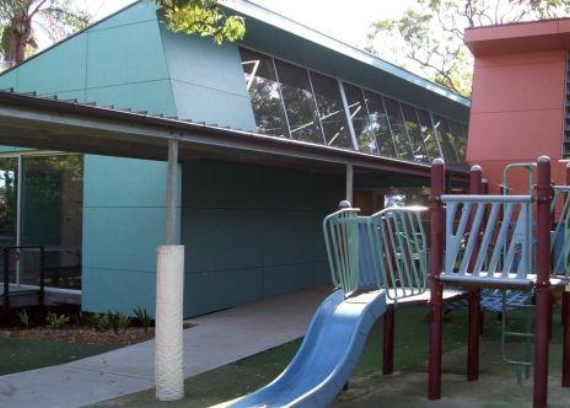Kane were awarded the $3M contract to build this new stand-alone Multi-Purpose Hall and new Library Building to an existing undercroft area, including extensive landscaping works.
The project consisted of a new Multi Purpose Hall facility with 3 teaching rooms, kitchenette, children and staff amenities, floor heating and a covered walkway to the existing adjacent block. Externally, the existing play area was extended and resurfaced with wet pour rubber and upgrades were made to the existing shade structure, sandpit, surrounding paths and gardens.
An undercroft to the existing staffroom building was converted into a new Library and foyer area for the school, including a teaching area, reading theatre, staff offices and workrooms and a mezzanine connecting the existing classrooms with the staffroom, all while maintaining access to the school's facilities.
The original hydraulic plans showed the sewer for the new Multi Purpose Hall building connecting from an existing building. In order to install, a 50m high traffic area would need to be temporarily relocated (play equipment, heritage trees, artificial turf and paving) as well as excavate to a depth of 6m to achieve the required fall. Kane made several enquiries and worked closely with the client regarding this issue and were able to locate an alternative connection point and avoid this costly problem.



