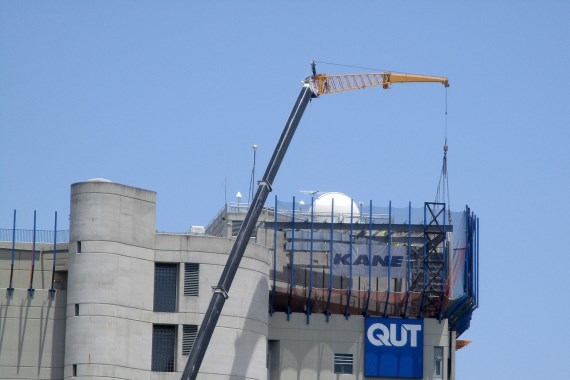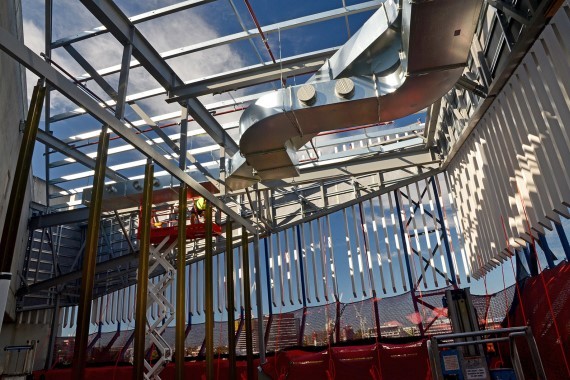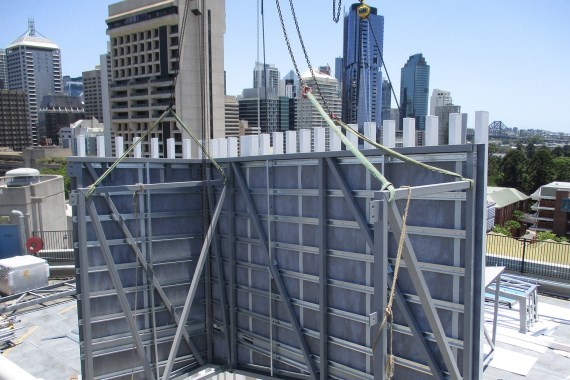On Monday the 18th September 2017 at the Australian Steel Institute National Health and Safety Excellence Awards, Kane Constructions, Structerre Consulting Engineers and Vancisco Industries received a high commendation for the category of Improvement Initiative for the Queensland University of Technology OJW Room Refurbishment project. This was awarded for the redesign undertaken on the roof steel modules and also for the cantilevered safety net system.
The OJW Seminar Room refurbishment included the construction of the northwest and northeast terrace roof framing on the twelfth floor. This new structure incorporated a 6 metre tall architectural façade. Parts of the façade were positioned in places outside the extents of the existing building structure, leading to issues with regards to safe construction and installation of the façade.
A working at heights health and safety issue was identified for the workers required to install the new structure and external façade on the twelfth storey of the building. A traditional solution would have seen to install external scaffolding to the wok area, however obstructions from large trees and critical access roads below meant that this was impractical. Alternative scaffolding solutions were investigated where temporary outriggers from the floor (or structure below) would support traditional scaffolding; however the required offset from the building, in combination with the supported scaffold mass, required substantial temporary structures.
A change in the design and installation methodology of the structure was adopted as the final solution to reduce the risk through elimination and substitution measures. To control risk of falls from heights and falling objects a 7 metre tall cantilevering debris safety net frame was custom designed and installed for the project in lieu of a scaffold solution.
To complete the risk control measures, the external façade was pre-installed to space frame trusses, which were then craned into place and fixed to supporting steel work via an installer working from a scissor lift platform over the main terrace deck.


