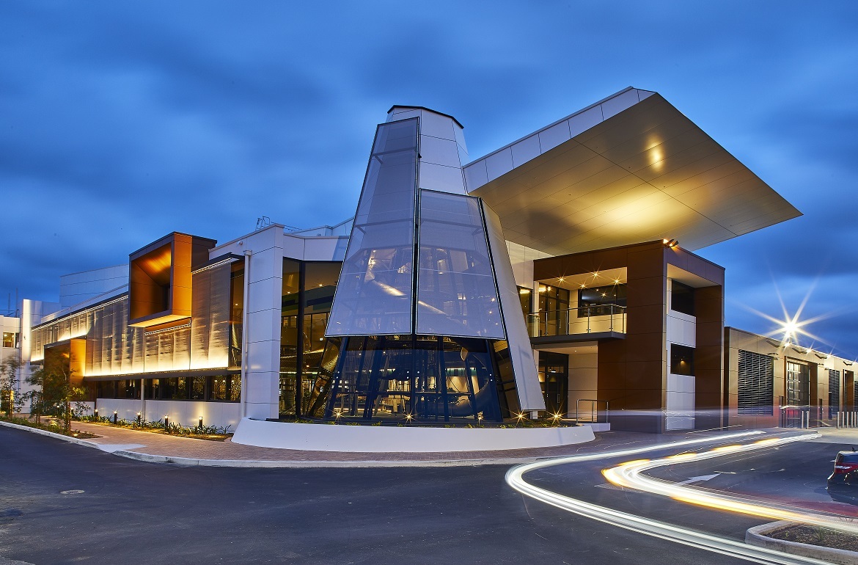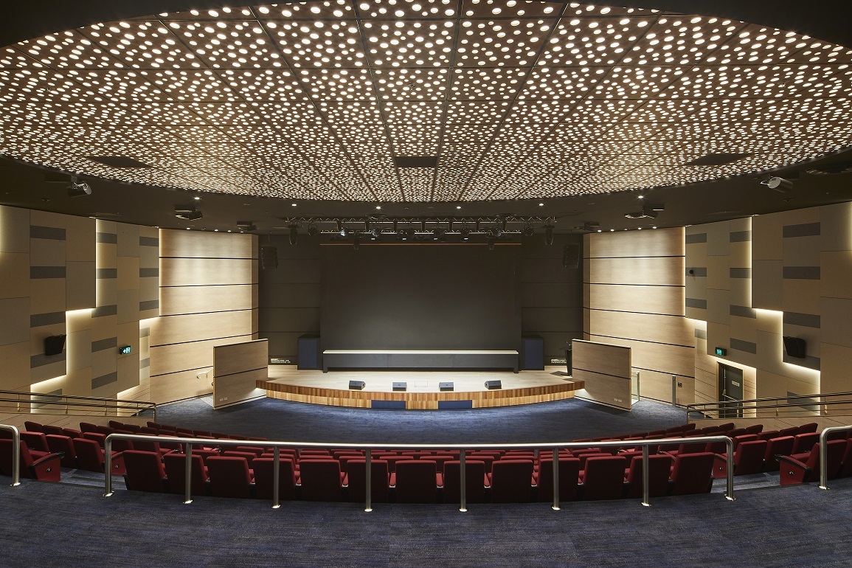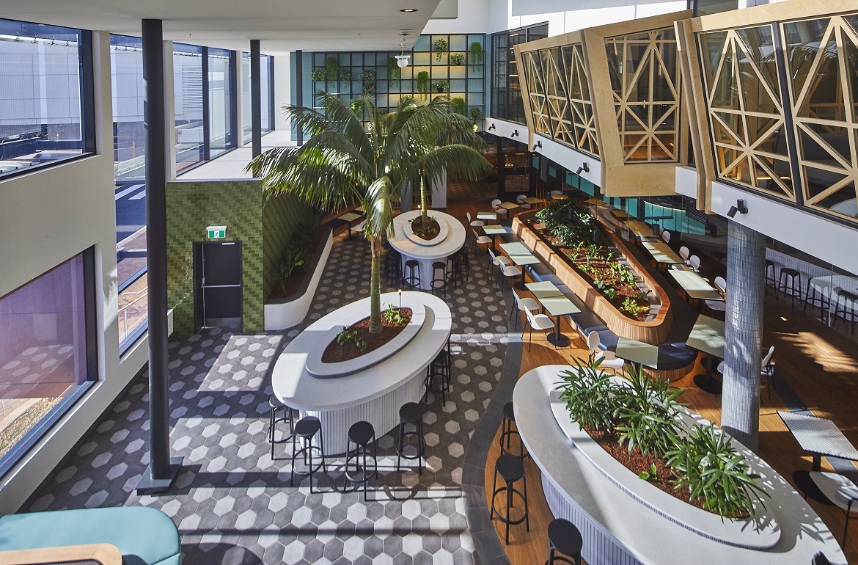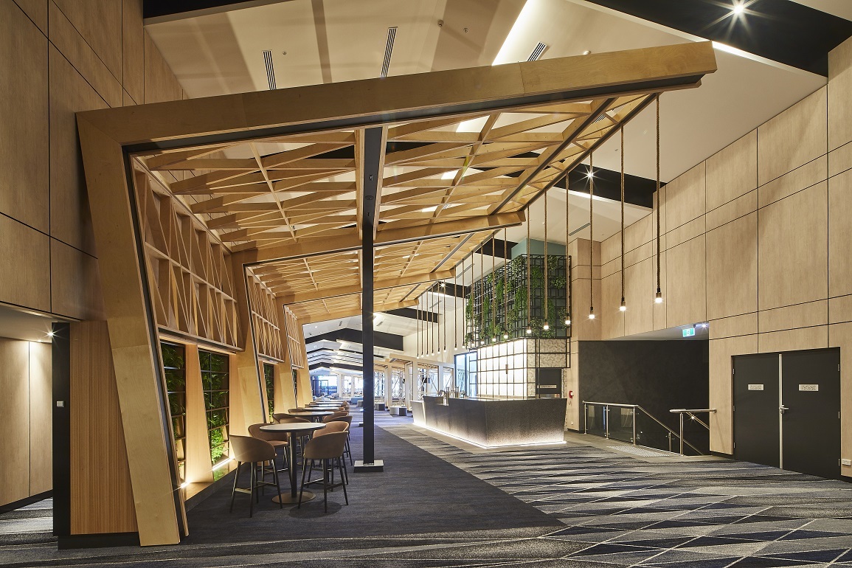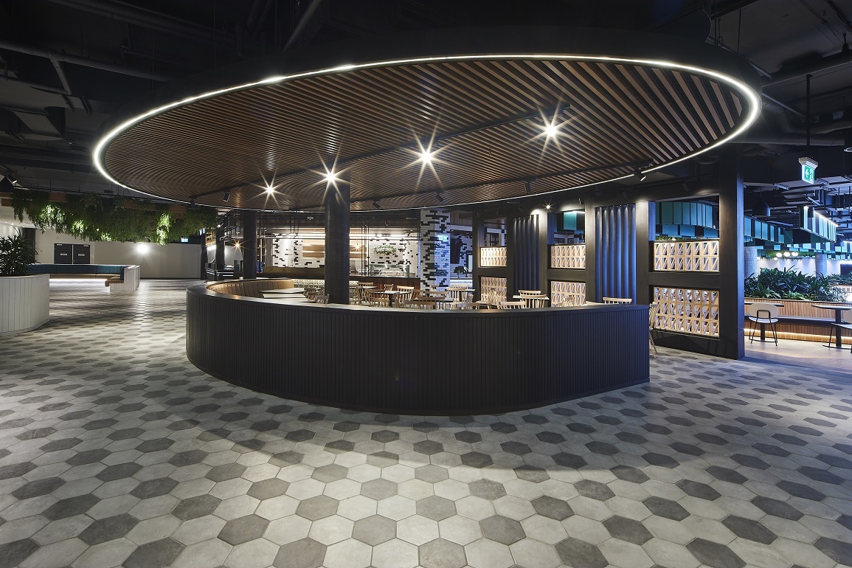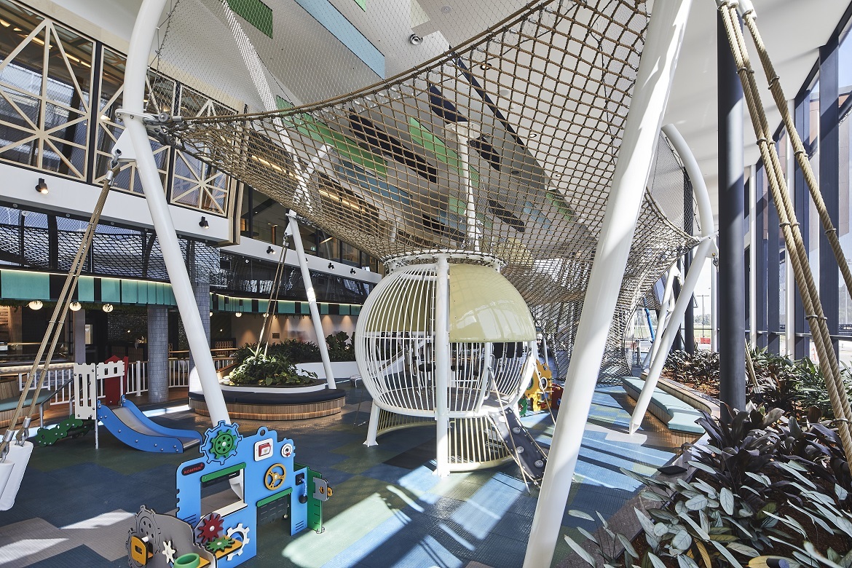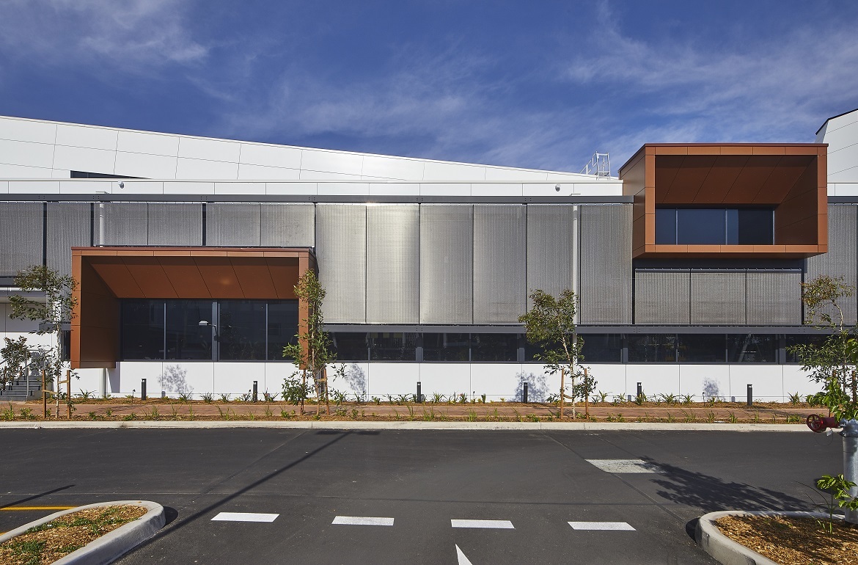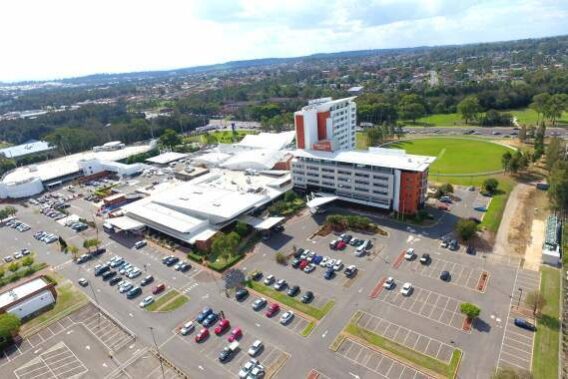With Stage 1 now complete, the Liverpool Catholic Club (LCC) extension and refurbishment has shaped up to be quite the remarkable build.
The multifaceted project spanning over 7,000m2, houses a range of food outlets, children’s play facilities, dining and entertainment spaces. A striking feature of the build is the indoor playground alfresco with a Corocord ‘spacenet’.
The club includes a range of dynamic spaces consisting of the Art Deco Brasserie, inspired by scenes from ‘The Great Gatsby,’ and the impressive cinema in the entertainment area. The cinema includes a high resolution digital screen with sidewall projectors. The projectors enable the space to be multipurpose by projecting stained glass window images onto the walls.
Food and beverages are of principal importance to The LCC. This is evident in the design of the four bars, each uniquely styled with its own theme. The executive chef facilities and kitchens, including a bakery and pizza kitchen, lead to various function rooms, cafes, dining areas and lounges. This makes for a modern and clever utilisation of space.
Indoor planting, including palm trees and various planter boxes, are featured throughout. The greenery creates interesting, inviting and varied areas.
The team are currently completing Stage 2. Stage 2 involves the demolition and transformation of the existing kitchen, bistro and back of house areas into a café, lounge and seating areas for the brassiere. Stage 2 will be completed by March 2020.
