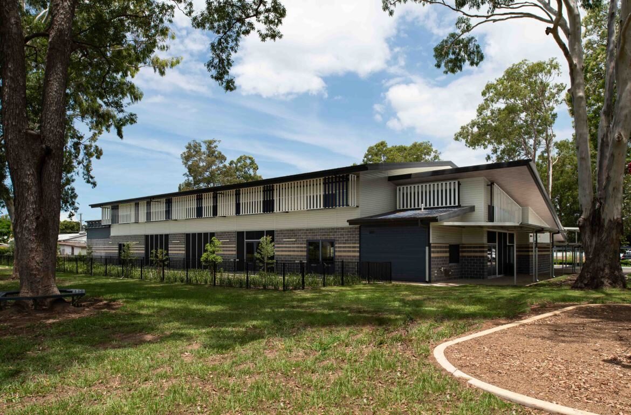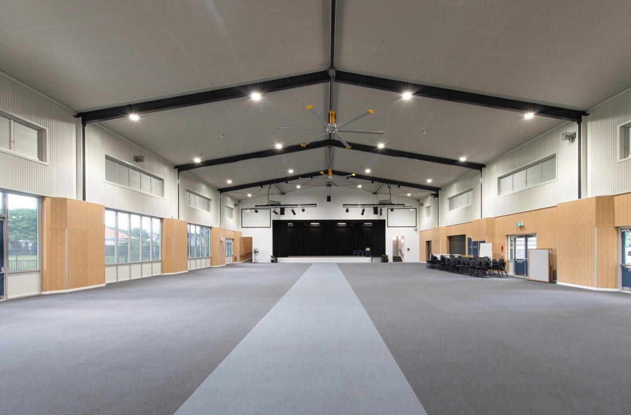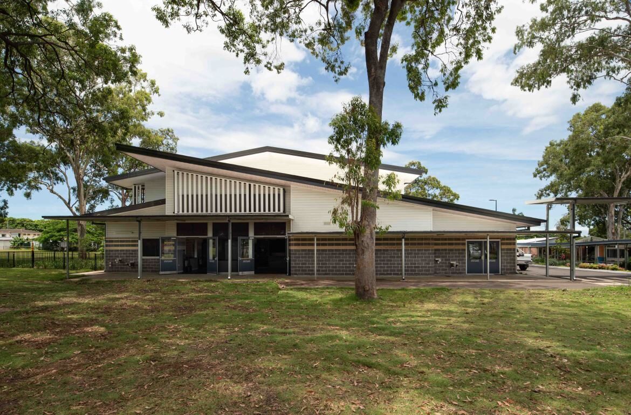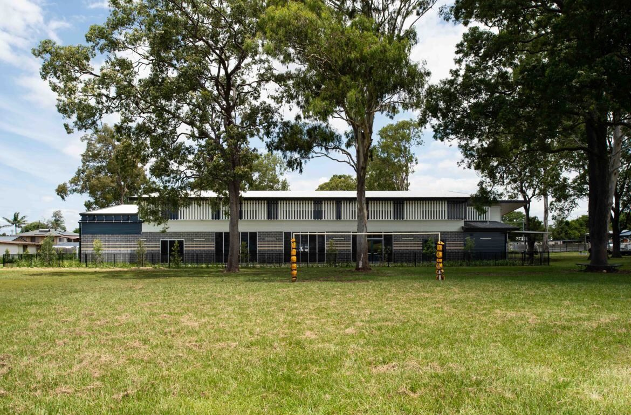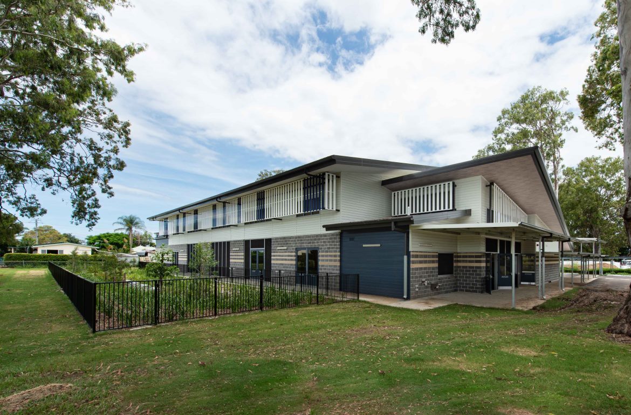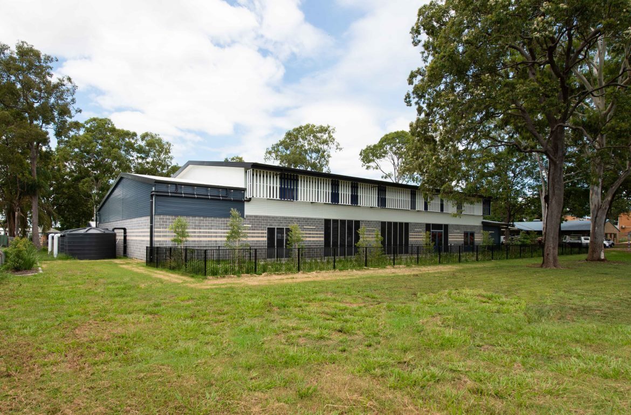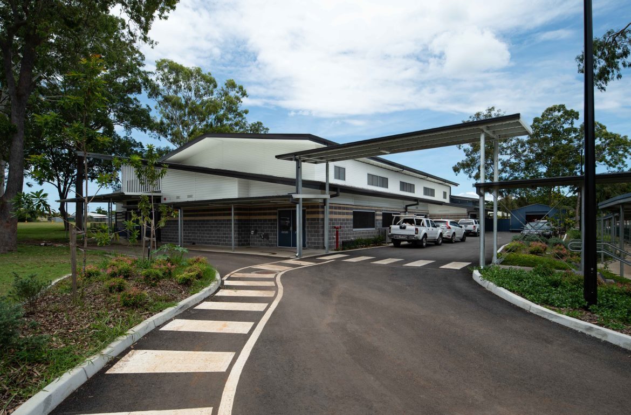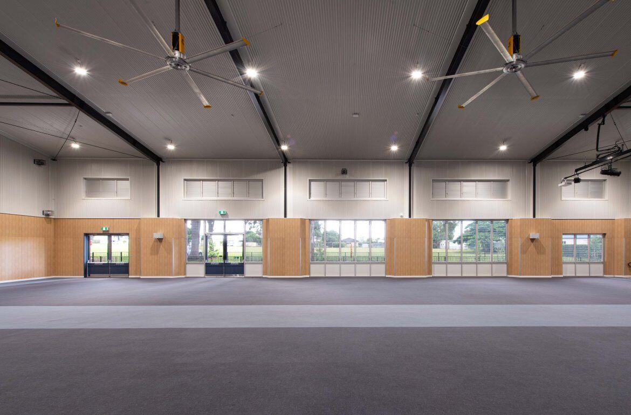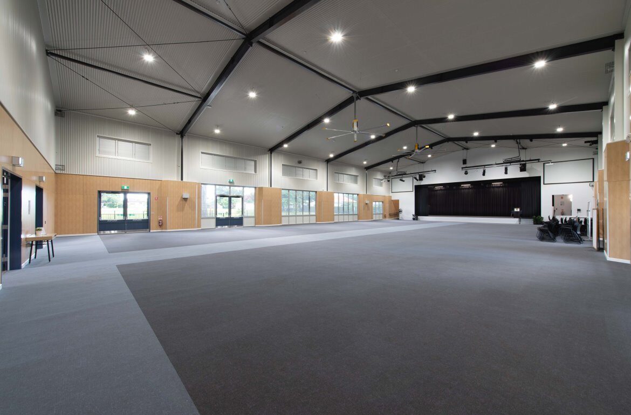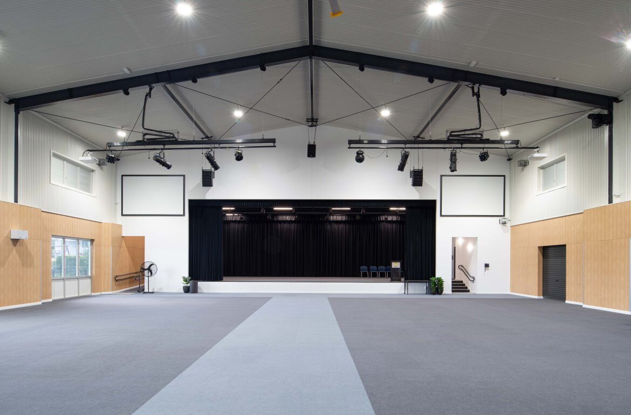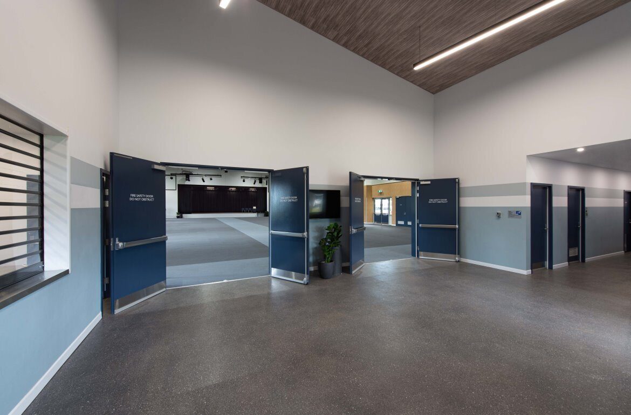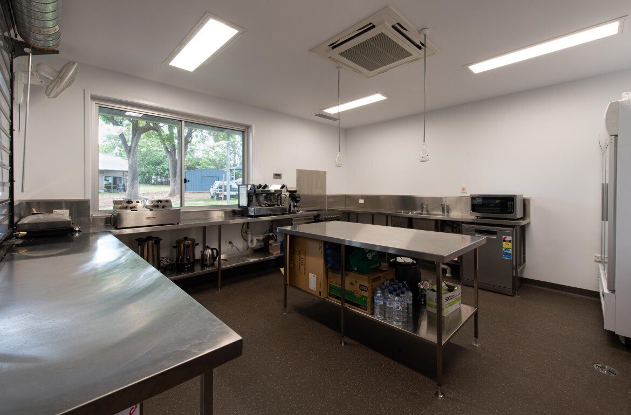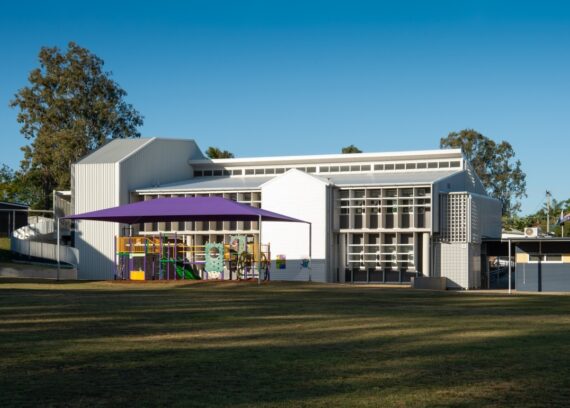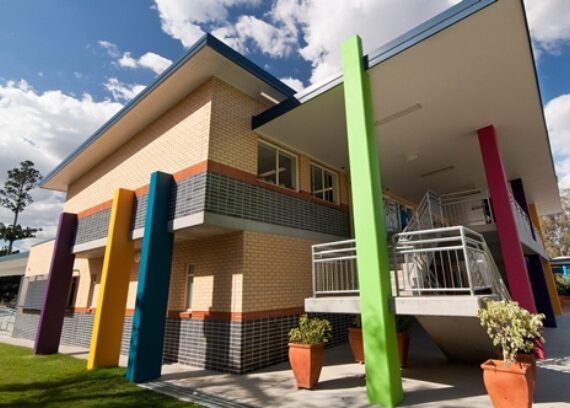Kane Constructions (QLD) was engaged under a Design and Construct contract method by the Department of Education to construct a new single-storey multipurpose hall, within the operational Lawnton State School campus.
The new building included the delivery of the following areas:
- Multipurpose court area
- Covered entrance
- Foyer
- Stage
- Audio visual control room
- Two equipment and chair store rooms
- Multipurpose room
- Kiosk and kitchen facilities
- PWD with shower
- Male and female amenities
- Change rooms
- Data room
Kane utilised significant experience in sports courts and performance hall’s to ensure the design was fit for purpose. The team prioritised having no joints in the slab and designed and installed a ‘joint free slab’ which involved installing a 1m x 1m grid of crack inducers. The school hall included an advanced audio-visual system and acoustic treatments to enable performances in the hall.
Kane added value by designing and installing a new site main switchboard and pad mount transformer for the school’s upcoming school air conditioning rollout.
In addition to the construction of the hall, Kane also constructed covered linkways connecting the existing school to the new building.
Kane successfully delivered the project collaboratively alongside the school’s stakeholders to ensure no disruption or impact to the operational school environment.
