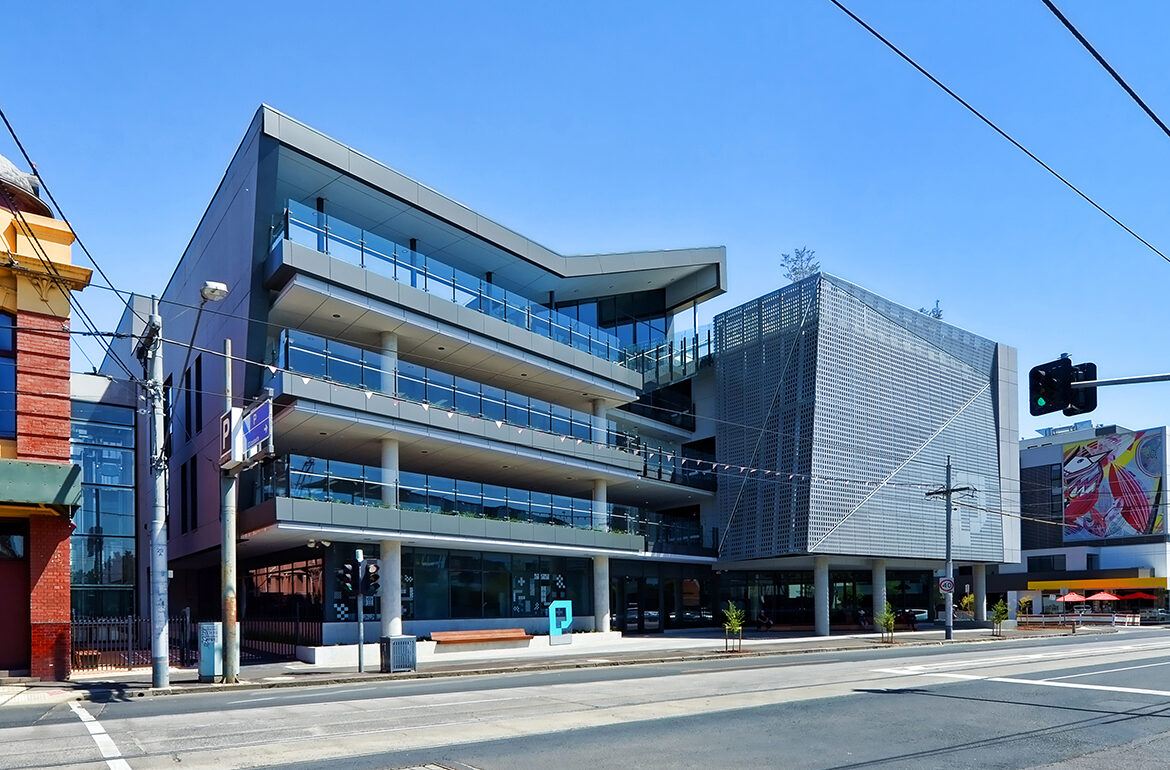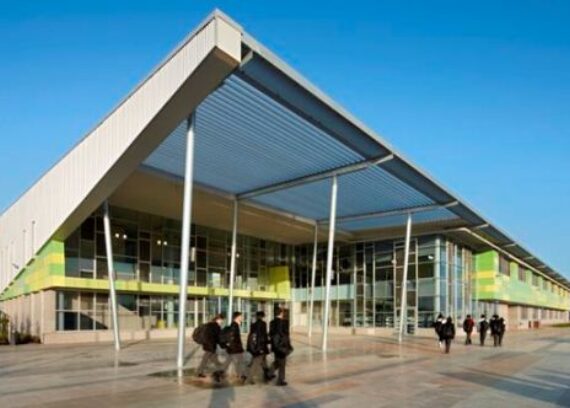Kane Constructions was awarded the $34 million contract in June 2017 to deliver Prahran High School, one of the first vertical schools developed by the Victorian Government. The project reached Practical Completion in Term 1, 2019, opening with its first cohort of Year 7 students.
Designed to accommodate 650 students within a constrained urban site, the five-level school incorporates specialised spaces for design, art, technology and science. An open central atrium, performance space and outdoor terraces on every level create a highly functional and engaging learning environment.
The ground floor houses a learning resource centre and performing arts facilities, while upper levels contain science, visual arts, food technology and physical education spaces, including a gym. A rooftop garden on level four provides additional recreational amenity.
Situated alongside Melbourne Polytechnic and the National Institute of Circus Arts, the school integrates with the existing education precinct. A series of cascading bleachers connects each level, supporting circulation while also encouraging social interaction and movement.


