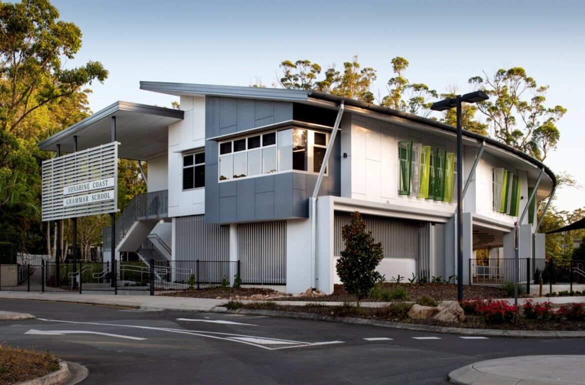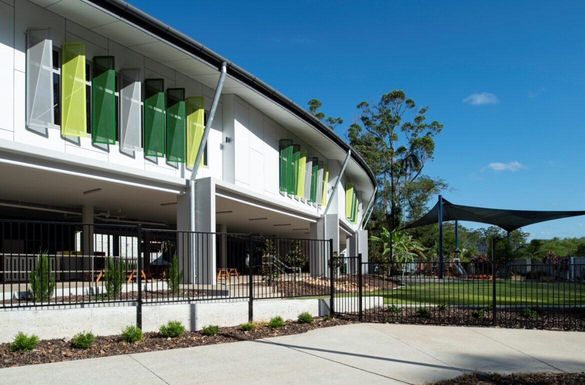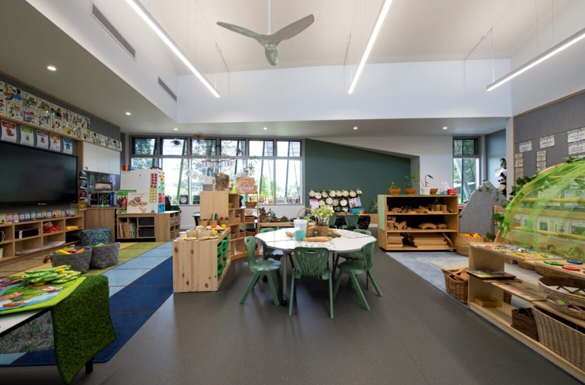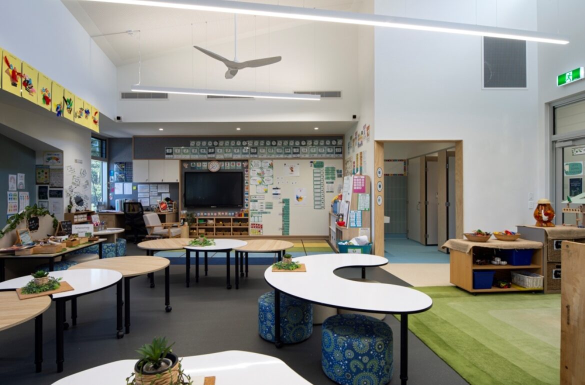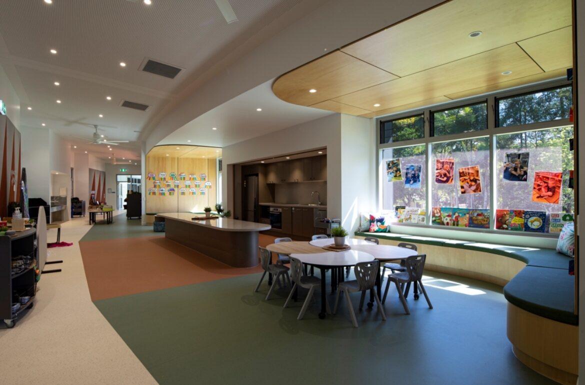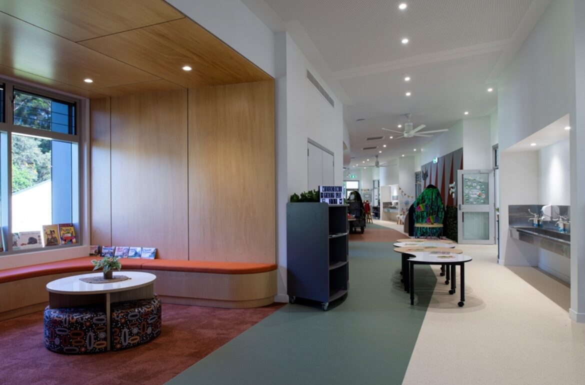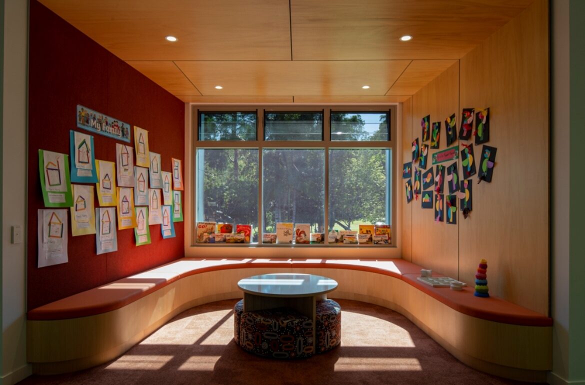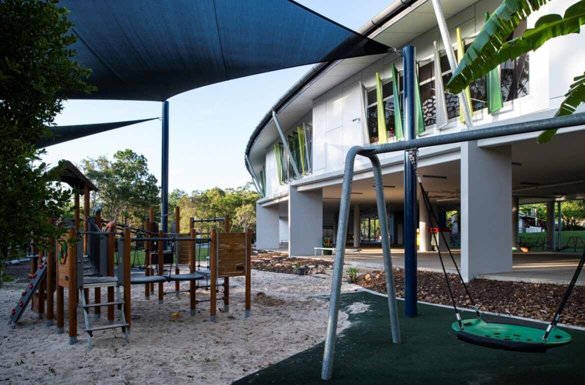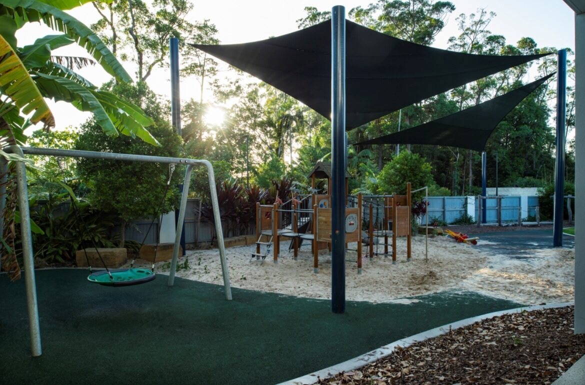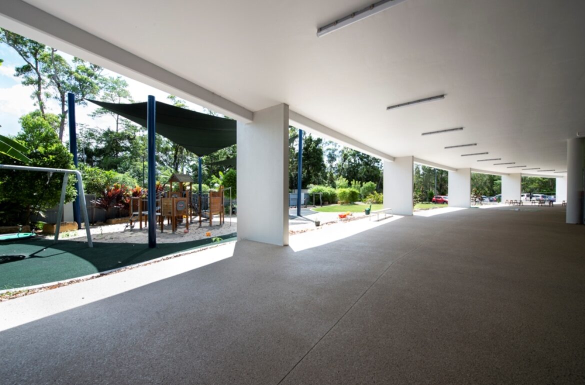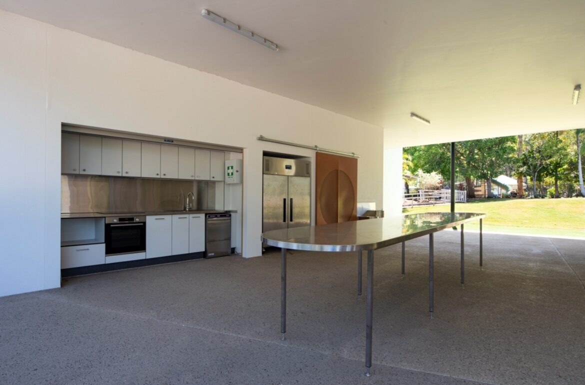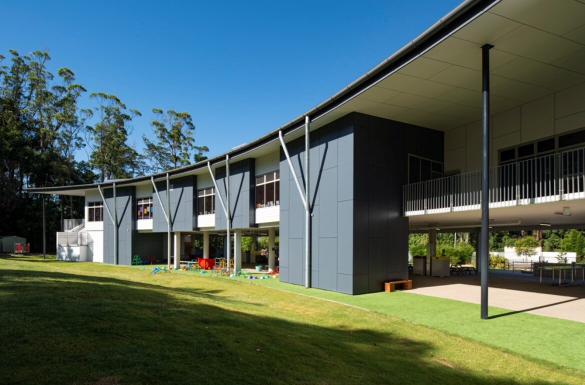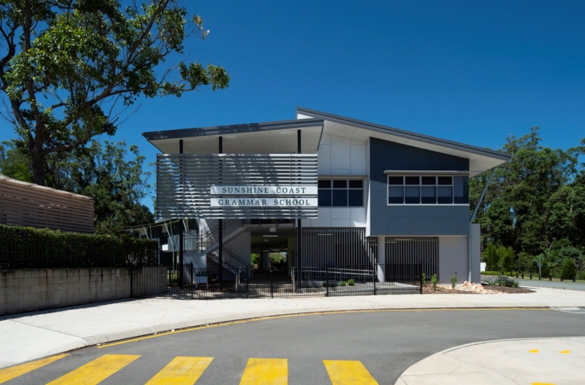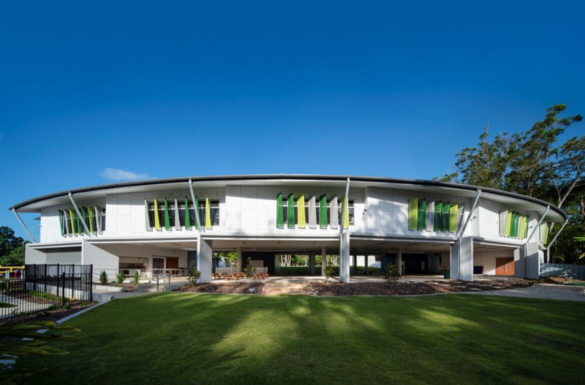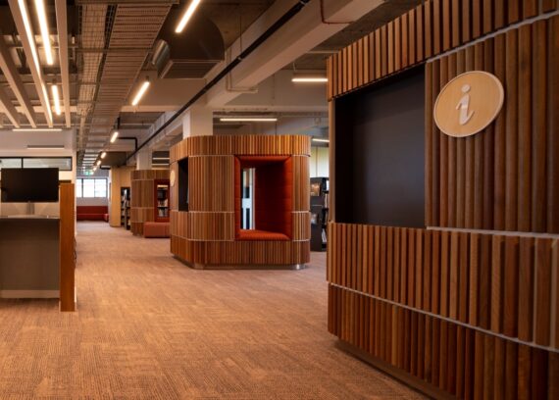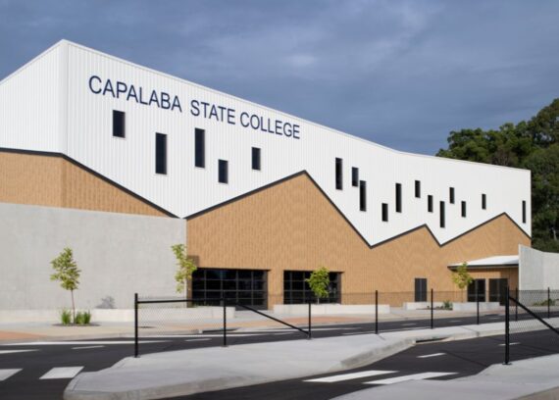Kane Constructions was engaged by the Presbyterian & Methodist Schools Association to deliver the new two storey Preparatory Building at the Sunshine Coast Grammar School.
The building brief was to fit in the existing location of the current prep area while providing additional school facilities and allowing flexibility to construct additional classrooms as the student population increases.
The scope of works included;
Ground floor:
- Student drop-off and pick-up waiting area
- Student, staff and visitor amenities
- Storage rooms
- Plant area
First floor:
- General learning spaces
- Student and staff and amenities
- Enclosed veranda
- Staff offices and breakout space
- Storage areas
External:
- Upgrades to fire protection and mains switchboard
- Redirected in-ground services: civil stormwater, sewer, and some existing electrical and communication lines
- Landscaping
Deicke Richards' architectural design for the site incorporated distinctive features that set it apart from other educational facilities, making it truly remarkable.
