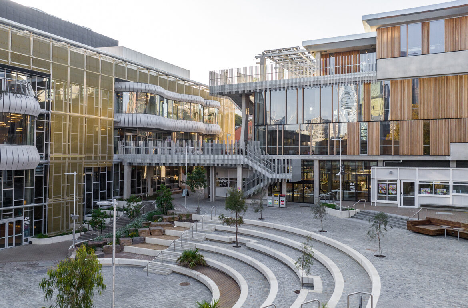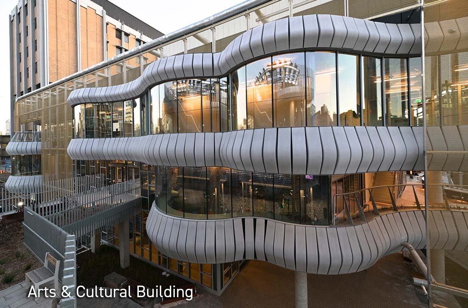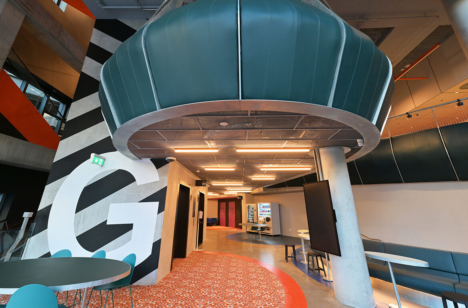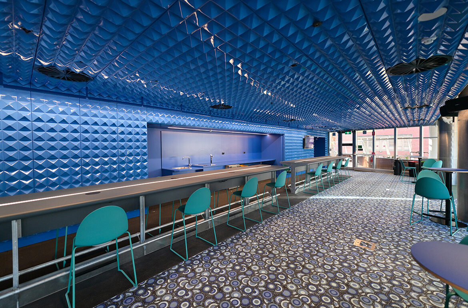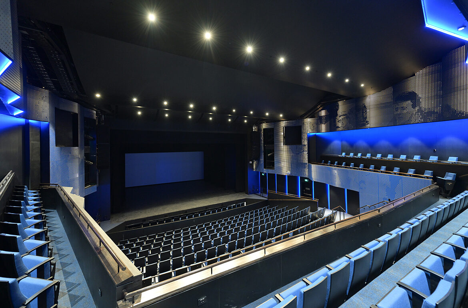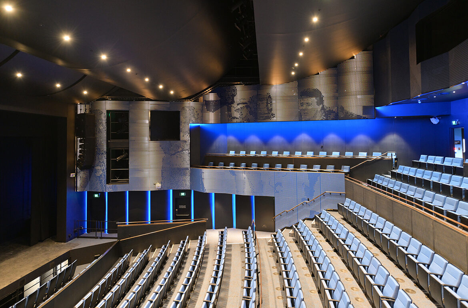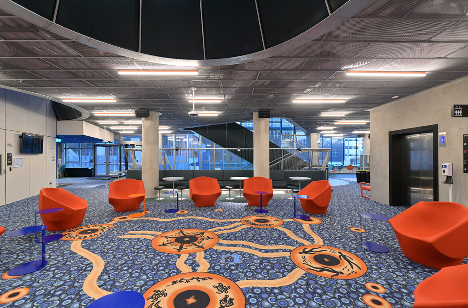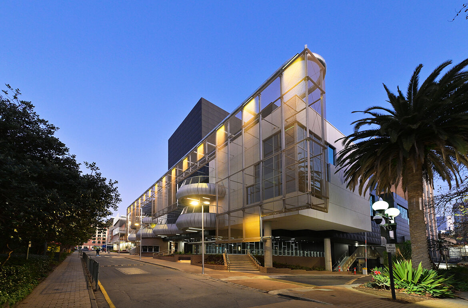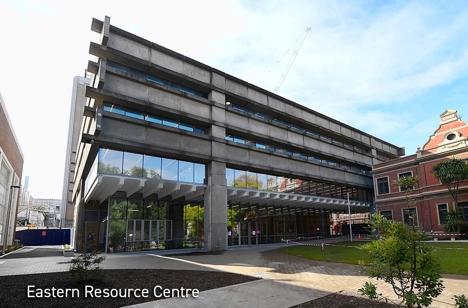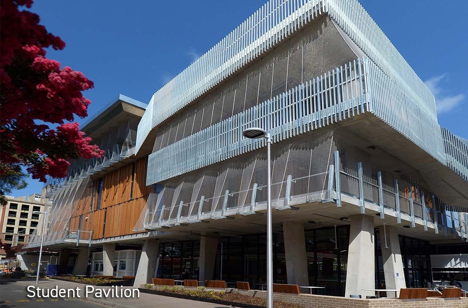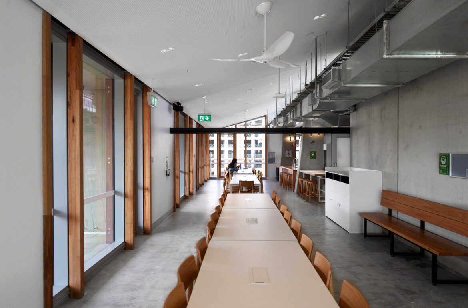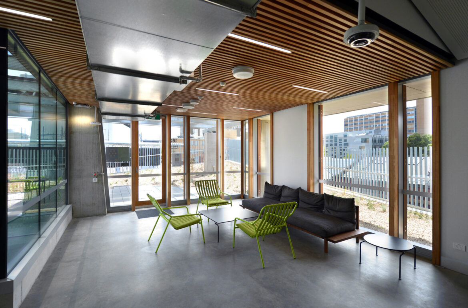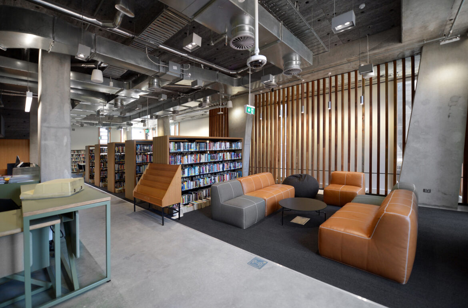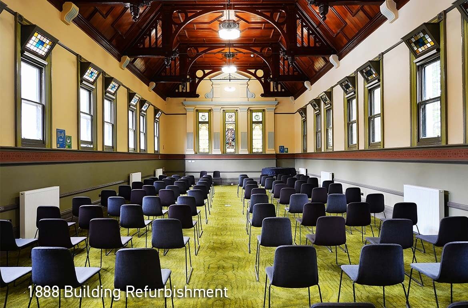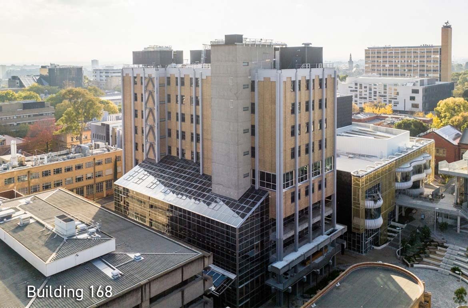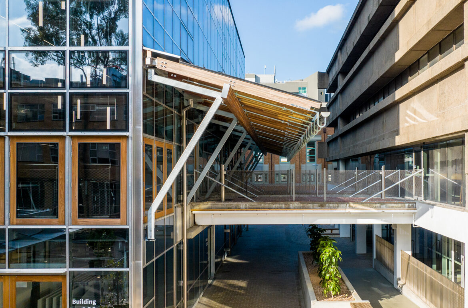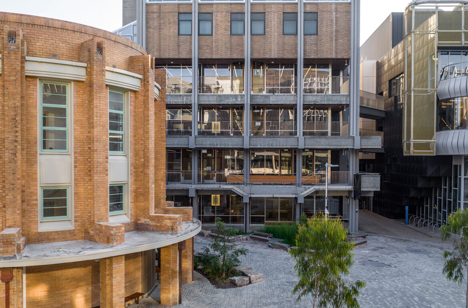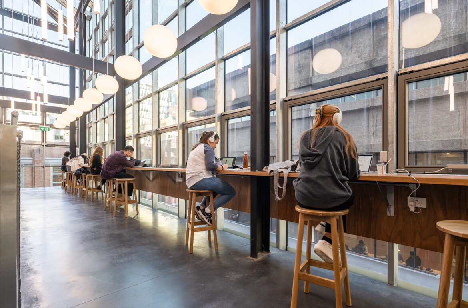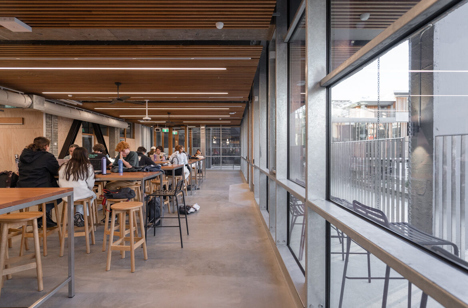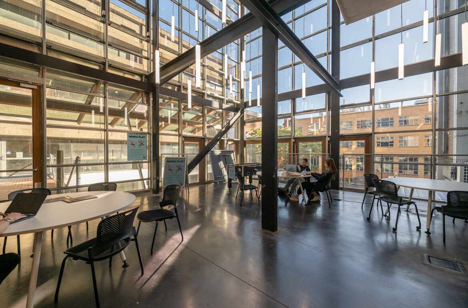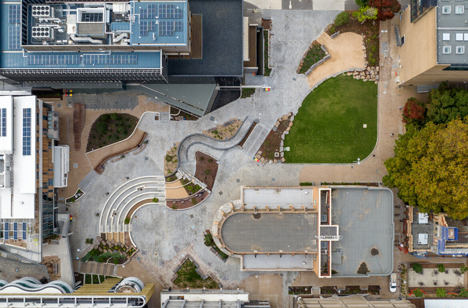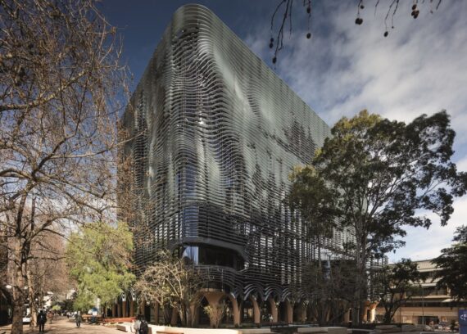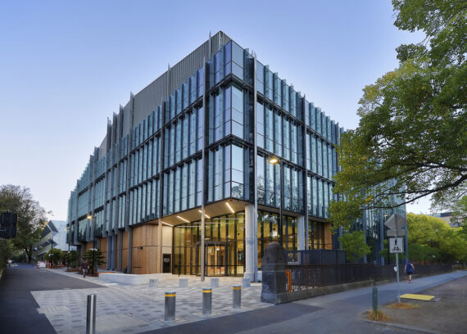In 2019, Kane Constructions delivered the landmark $169 million Student Precinct at the University of Melbourne’s Parkville campus, a transformative project that has since become a multi award-winning exemplar of design, collaboration and delivery in the education sector.
Completed across nine separable portions, the Student Precinct comprised a mix of new builds, major refurbishments and landscape works, including:
-
Alice Hoy Building demolition (4 levels)
-
Arts and Cultural Building – new build, 4 levels, 6 Star Green Star As Built
-
Student Pavilion – new build, 4 levels, 6 Star Green Star As Built
-
ERC Library refurbishment (all levels), 5 Star Green Star self-certified
-
Doug McDonell Building refurbishment (levels 1–5), 5 Star Green Star self-certified
-
Frank Tate Building refurbishment (all levels), 5 Star Green Star self-certified
-
1888 Building refurbishment (all levels), 5 Star Green Star self-certified
-
North and South Amphitheatres and precinct landscaping
In total, the project delivered 37,050m² of new and refurbished space within a highly complex and constrained site featuring a six-metre level change across the precinct. Works were staged and meticulously managed to allow the University community to continue operating within and around the live campus environment.
Designed to transform the on-campus student experience, the Student Precinct co-locates key student services and activities at the heart of the campus, with a strong focus on accessibility, connectivity and engagement. The precinct is activated by landscaped amphitheatres, cultural and performance spaces, and a vibrant ground plane that encourages gathering and interaction.
The project has been recognised with multiple industry awards for its architectural excellence, sustainability achievements, and delivery outcomes, establishing it as a benchmark for contemporary campus design and student-focused facilities in Australia.
