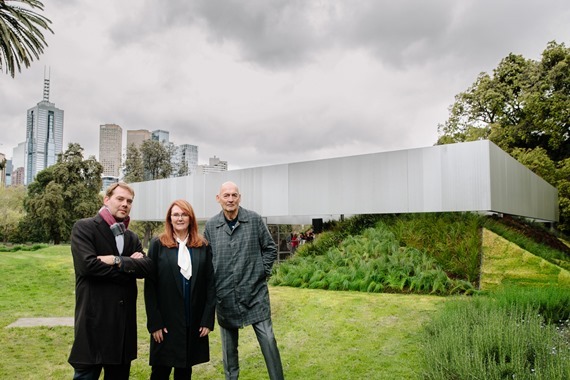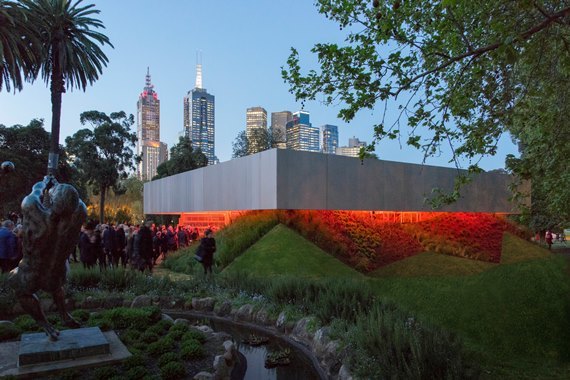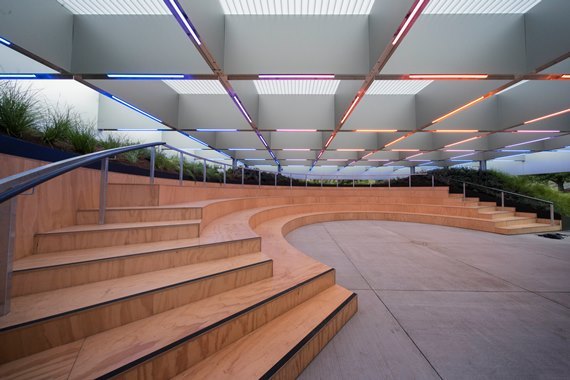Kane Constructions has delivered the fourth MPavilion for the Naomi Milgrom Foundation. Kane led a team of Australian manufacturers, suppliers, consultants and specialists, met the challenges of working with a range of stakeholders including The City of Melbourne and the Victorian State Government .
“I’m extremely impressed with the way Kane manages the complexities of international time zones, multiple egos and strong opinions, diplomatically finding solutions, all within the tight six-month design and two month build schedule” Naomi Milgrom AO - Founder.
MPavilion 2017, designed by acclaimed architects Rem Koolhaas and David Gianotten of international firm OMA, opened on Monday in Melbourne’s Queen Victoria Gardens. One of the world’s most revered architects, this is Rem Koolhaas’s first visit to Australia in nearly 40 years.
Initiated and commissioned by the Naomi Milgrom Foundation with support from the City of Melbourne, Victorian State Government through Creative Victoria and ANZ, MPavilion 2017 is the fourth annual architect-designed summer pavilion for Melbourne. Together with hundreds of creative collaborators—both Australian and international—MPavilion presents a free, four-month program of events from 3 October 2017 to 4 February 2018.
MPavilion 2017 was officially opened by MPavilion founder, Naomi Milgrom AO; Lord Mayor of Melbourne, Robert Doyle AC; and MPavilion architects Rem Koolhaas and David Gianotten of OMA. The opening event was commemorated with a live performance from Yorta Yorta soprano Deborah Cheetham AO joined by the Dhungala Children’s Choir.
Inspired by ancient amphitheatres and embraced by a hill of native plants, MPavilion 2017 is shaped by two tiered grandstands—one fixed and the other moveable—and covered by a floating roof structure. The rotating grandstand allows interaction from all angles and for the pavilion to open up to the garden and broader cityscape. Overhead, a two-metre-deep gridded, machine-like canopy with a protective translucent roof embeds advanced lighting technology for the series of free public events. Comprising static and dynamic elements, the 19×19-metre aluminium clad structure allows for multiple configurations that can generate unexpected programming, echoing the ideals of the typology of the traditional amphitheatre.
Kane worked alongside engineers ARUP, building surveyors Gardener Group and landscape architects Tract. All worked closely with OMA Australia’s regional director Paul Jones.
MPavilion 2017 is designed as both a temporary summer pavilion and an enduring architectural creation. At the end of each season MPavilion is moved to a permanent new home within Melbourne’s CBD, creating an ongoing legacy in Melbourne’s increasingly sophisticated architectural landscape.


