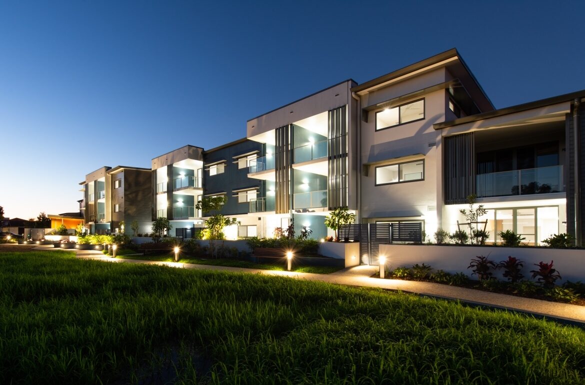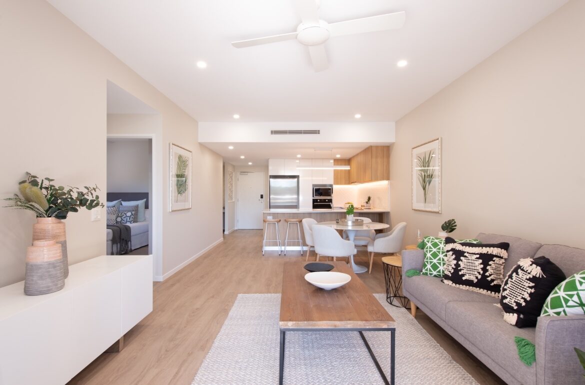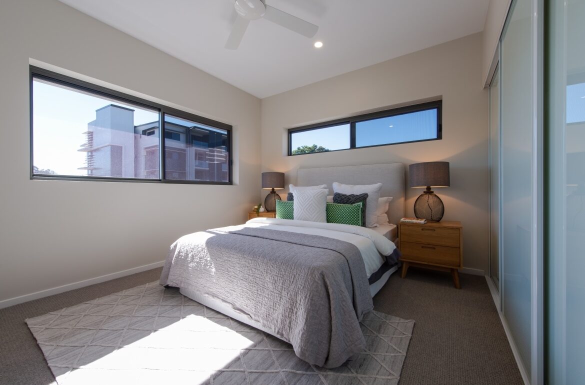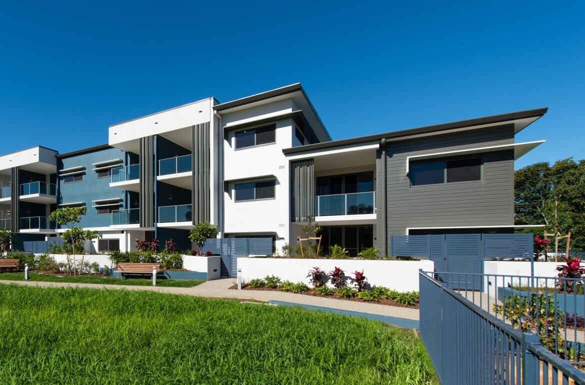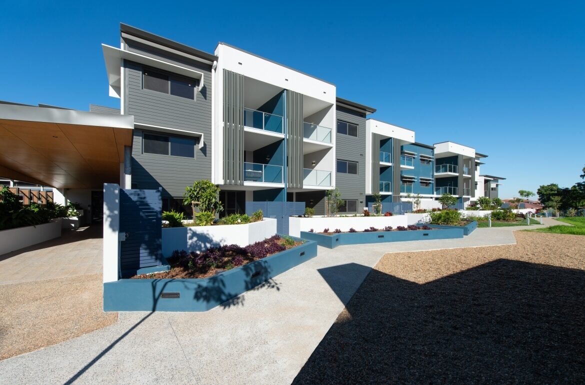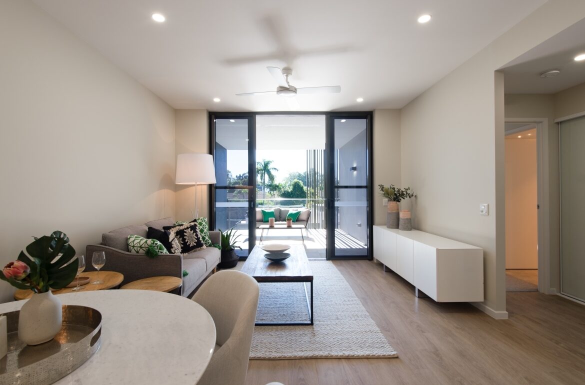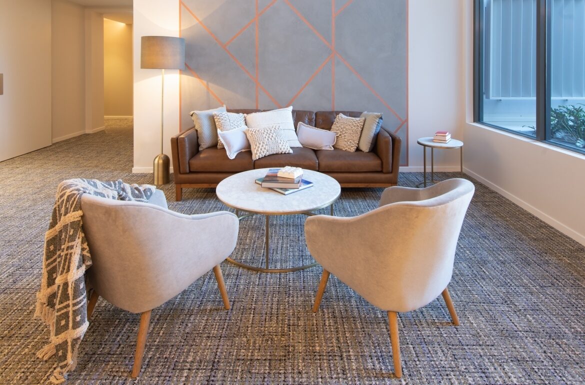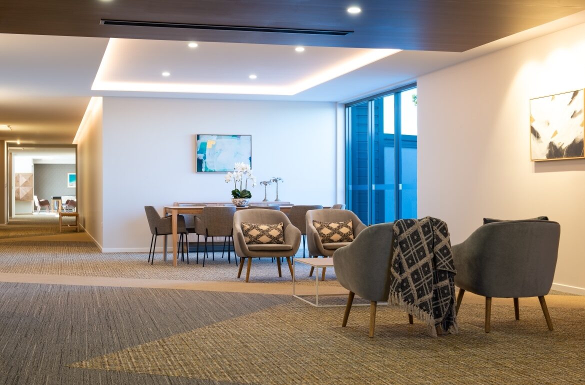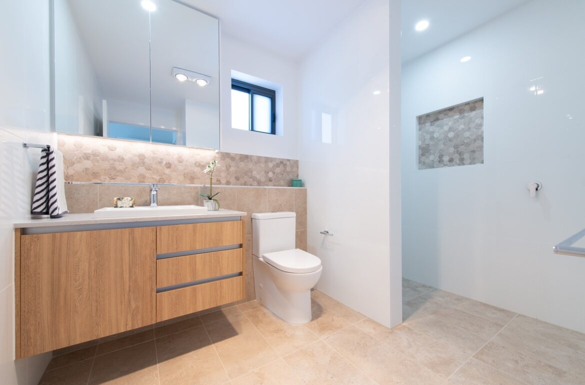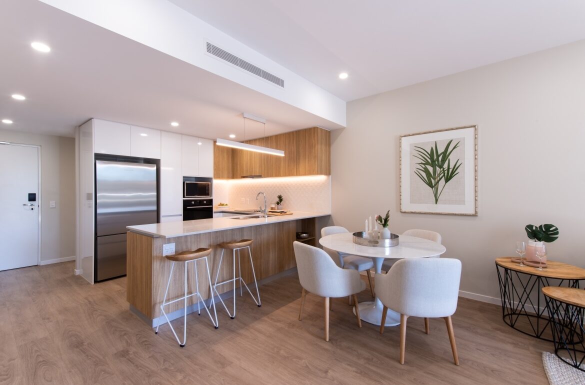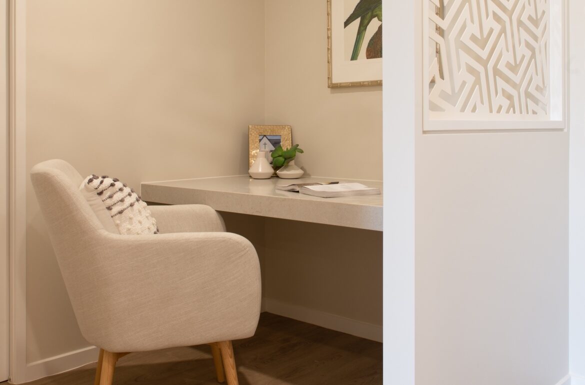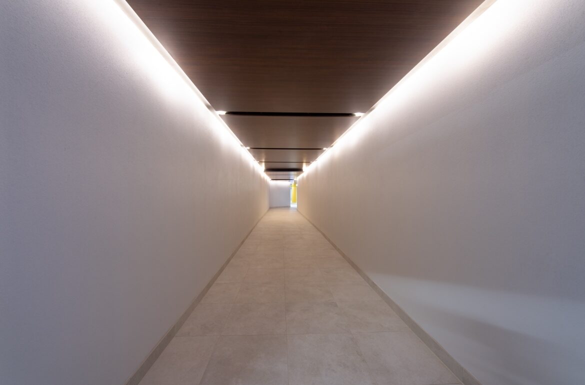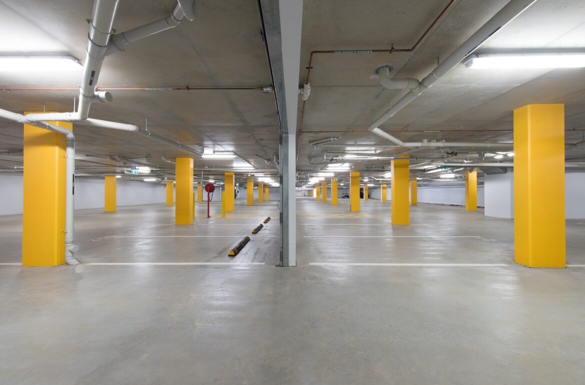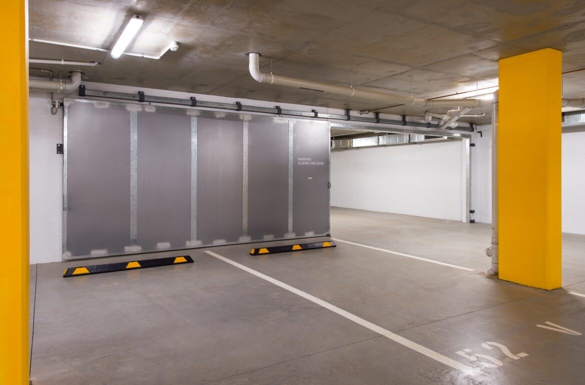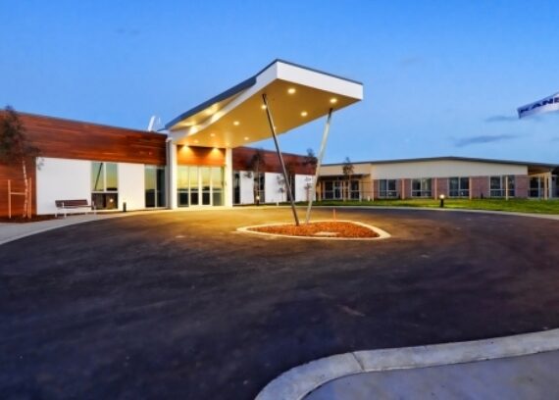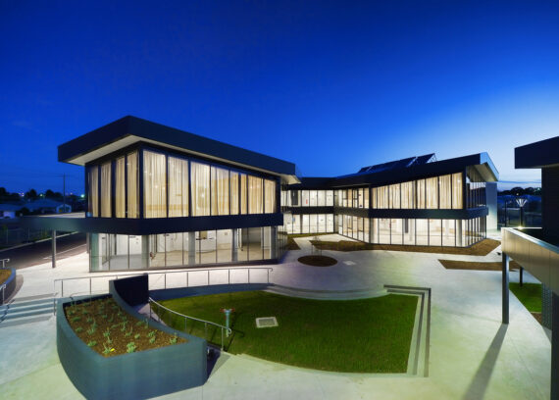Kane Constructions was engaged under a Design & Construct (D&C) contract to deliver Stage 2 of the Aveo Retirement Village, located in Robertson Park.
The works comprised of 32 independent living units (ILU's) across four storeys within the one building, which adjoins the newly constructed Stage 1 buildings. The facility contains a new basement car park, underground pedestrian linking tunnel and landscaped garden areas.
The new accommodation building boasts contemporary and elegant ILUs, with one, two, and three bedroom options. Spacious and light-filled, the units were designed to enhance an existing lifestyle, without sacrificing premium finishes, quality, or security.
Kane proposed innovative measures to refine the current building design, which included each of the residents’ rooms having a Personal Emergency Response System (PERS) that is equipped with 24-hour two-way voice calling and battery backup. Also included in this system is a Wi-Fi enabled fibre internet connection, and Foxtel package.
A key challenge Kane faced during the works were that some of the balcony doors were nominated to a different height than specified by Aveo. Kane worked with the architect to rectify this issue, avoiding potential project delays.
The existing sewer connection from the Stage 1 development was lower than required. Kane worked with the hydraulic engineer to re-design the system to ensure that it still worked with the correct falls, and avoided both time and cost implications.
Kane added value to the works by constructing the basement for the next stage (Stage 3) of the development. This enabled the creation of the pedestrian tunnel within the current stage, and also added value for money for the overall development.
The underground pedestrian tunnel which linked the existing community centre to the Stage 2 development, enables residents to access the community centre completely under cover. Kane worked with the architect and hydraulic engineer to install the hydraulic penetrations into the slab, ready for the next stage. This element of added value eliminated the requirement to core holes in the next stage.
