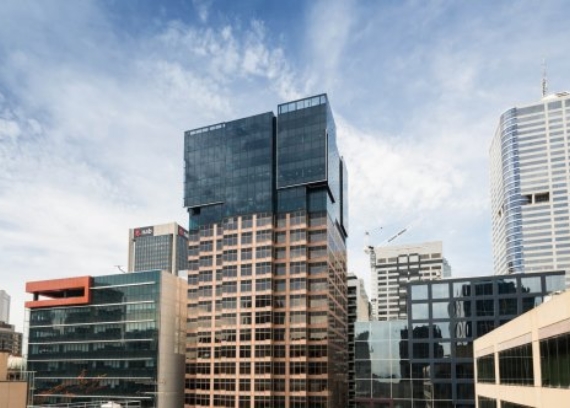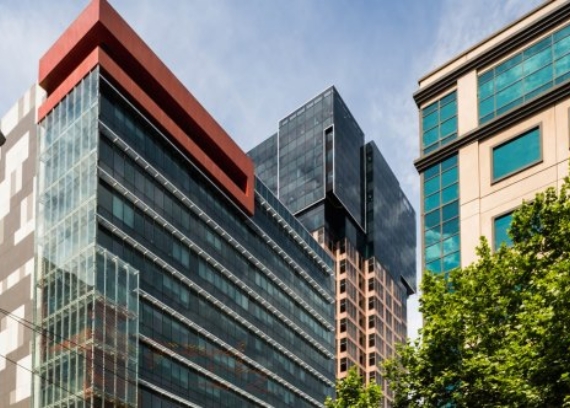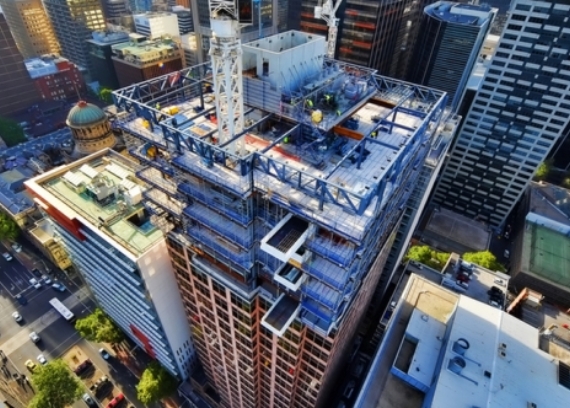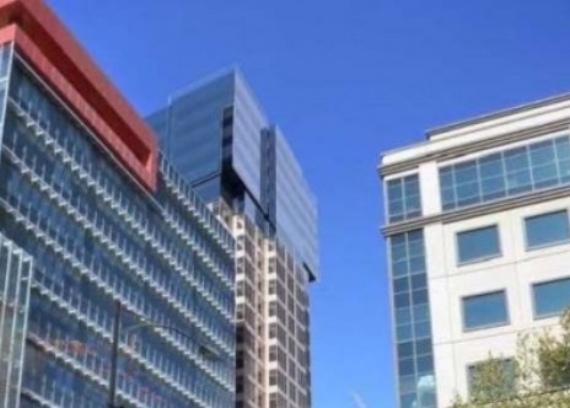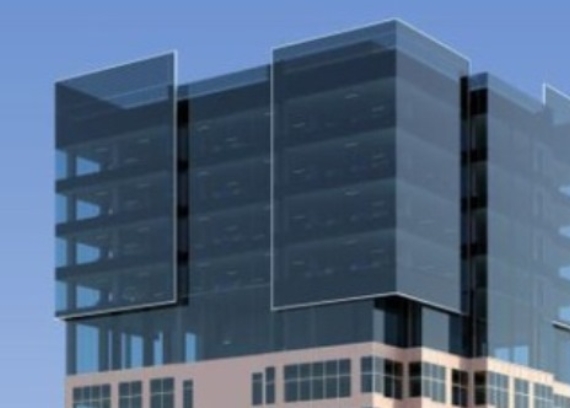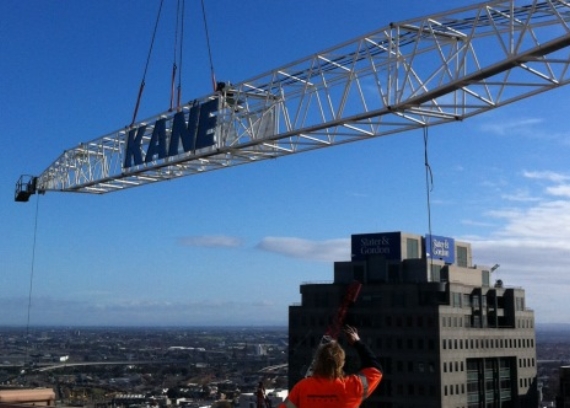Kane Constructions was appointed in May 2013 to deliver the $26 million addition of six new levels, providing more than 5000m2 of office space above the 19 level Owen Dixon Chambers West building in the Melbourne CBD.
The new structure includes a structural steel frame, precast and in situ concrete core and a high specification unitised curtain wall system. The scope also covered an integrated fitout delivering over 60 new barristers chambers.
The build was highly complex with a tower crane positioned on the existing roof and all works carried out while the building remained fully occupied.
A major focus throughout planning, design and construction was maintaining day to day operations for approximately 500 barristers. This included keeping vertical transportation and egress fully functional and identifying any disruptive activities early so they could be completed out of hours in consultation with the client group.
