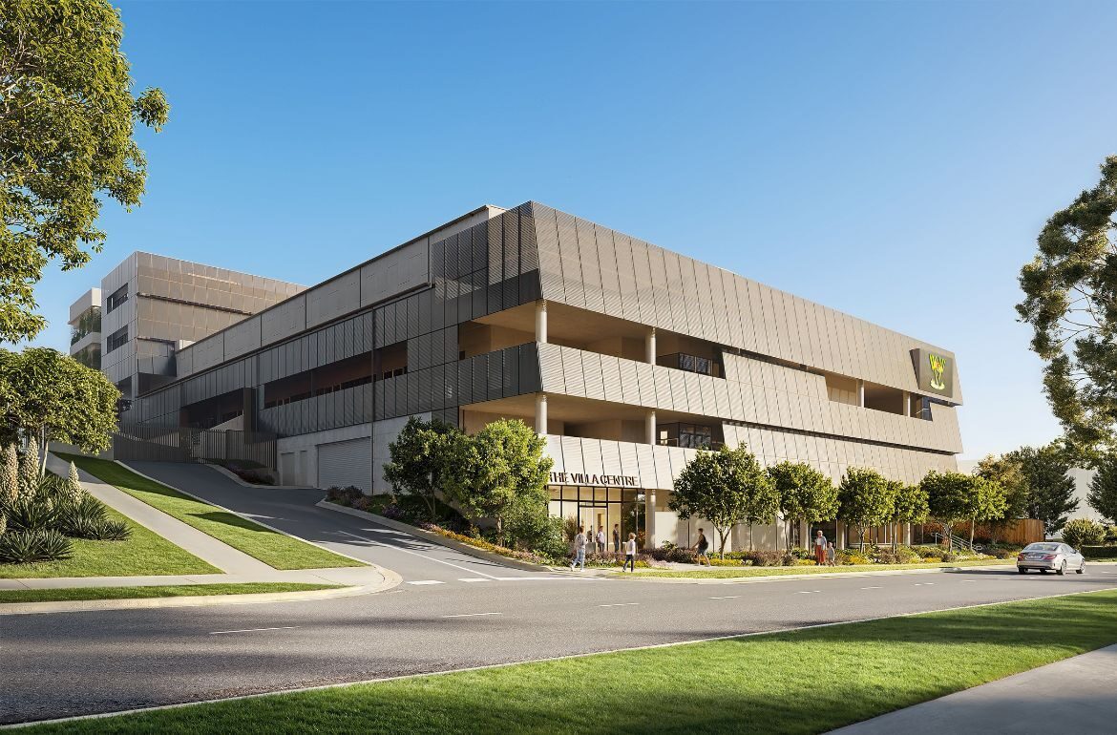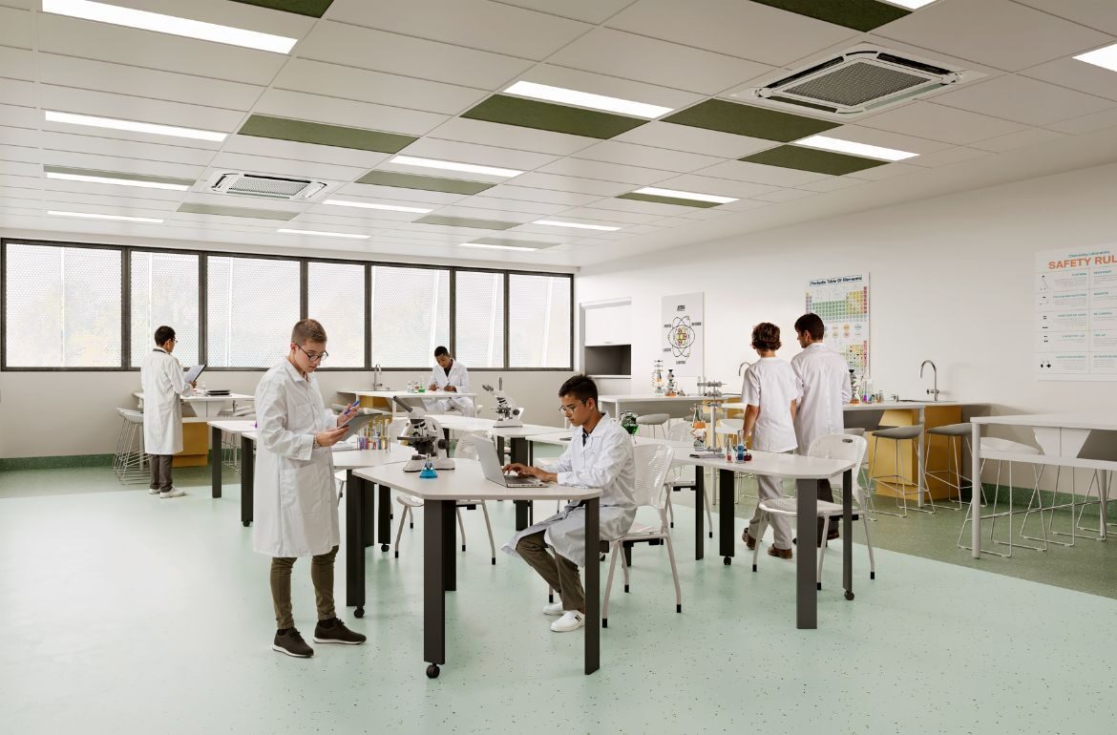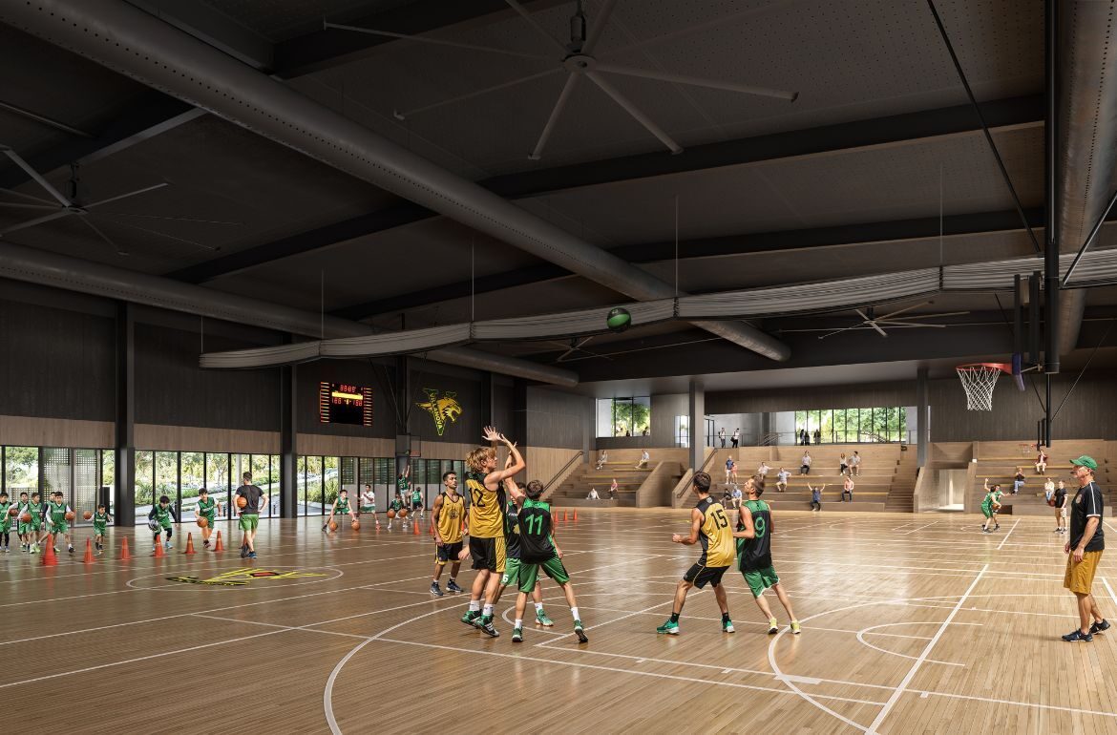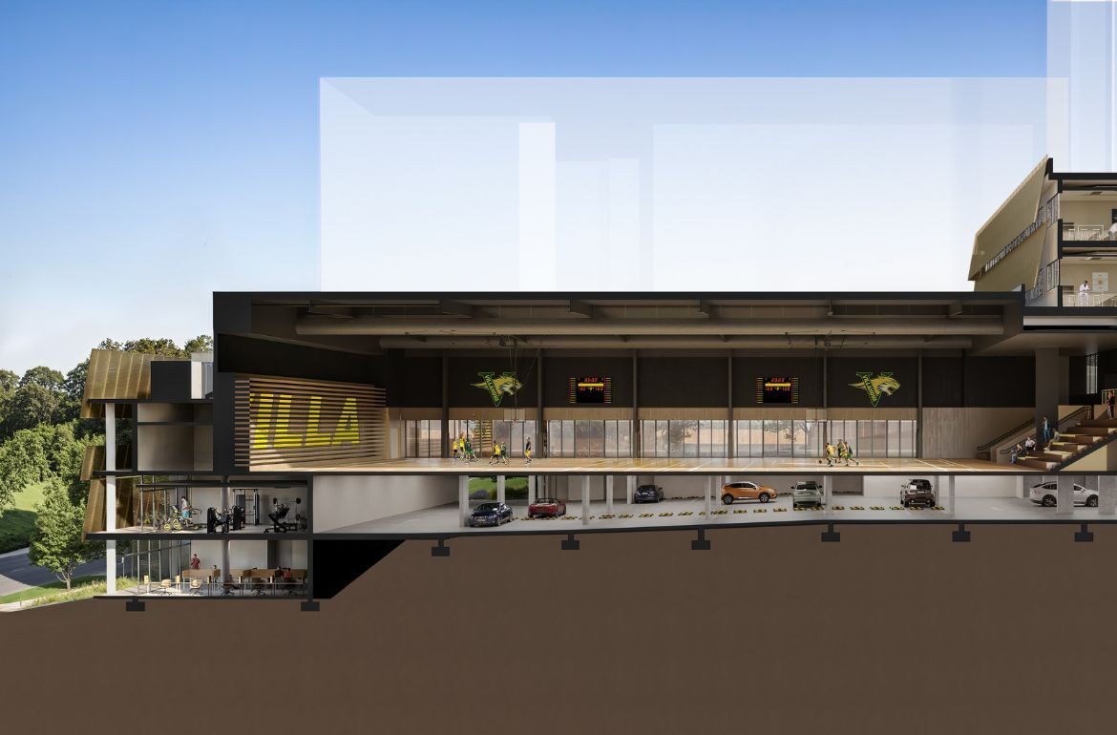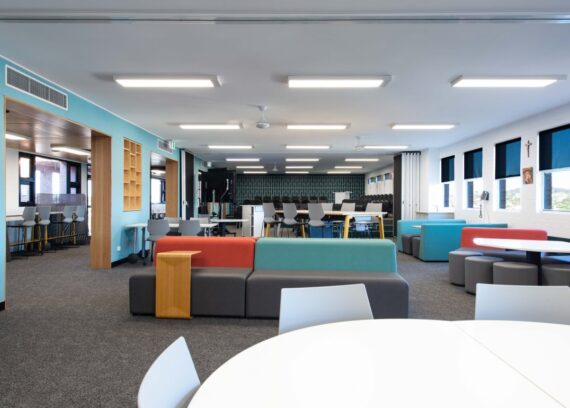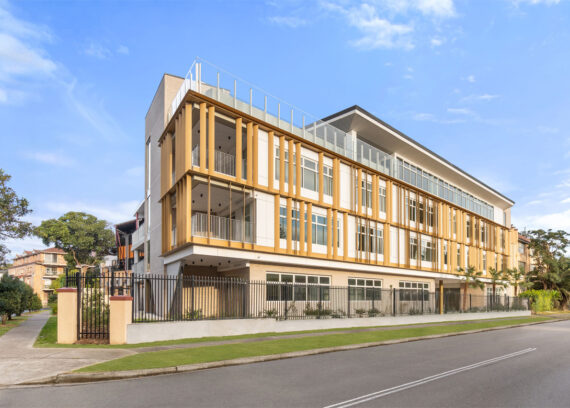Kane Constructions has been engaged under a Design and Construct contract to deliver the Villanova College Sports STEM Precinct project, located within the operational school campus at Coorparoo. This transformative development will enhance both educational and recreational opportunities for students and staff.
Key features of the project include:
- Demolition of existing structures, including Clare Lodge and the Uniform Shop House, to prepare the site.
- Extensive groundworks addressing geological challenges, with excavation and filling operations to prepare the site for construction.
- Multi-level design to maximise space and functionality:
- Lower ground: Secondary entrance and car parking.
- Ground floor: Gymnasium and supporting amenities.
- Level 1: Double sports hall and change facilities.
- Level 2: Main entry point with terrace, kiosk, and kitchen.
- Levels 3 and 4: STEM laboratories and general learning areas for flexible education and collaboration.
- Top level: Roof terrace and plant room.
- Enhanced landscaping to integrate the new precinct with the surrounding campus.
- Infrastructure upgrades, including utility services, road works, and a new boundary gate and fence to ensure seamless access.
Set to open in January 2027, the Villanova College Sports STEM Precinct will provide students with world-class facilities in a modern, purpose-built environment, marking a significant investment in the future of education and recreation.
