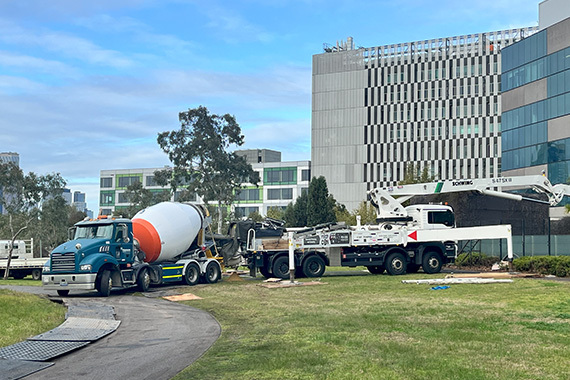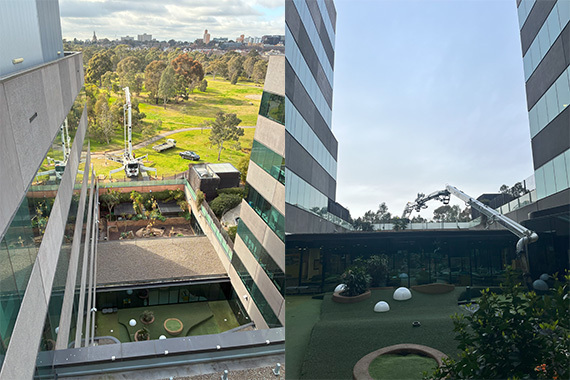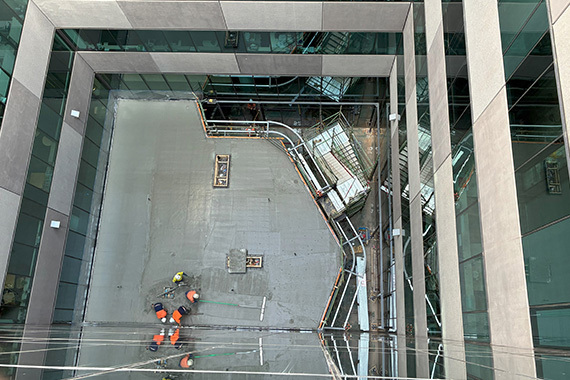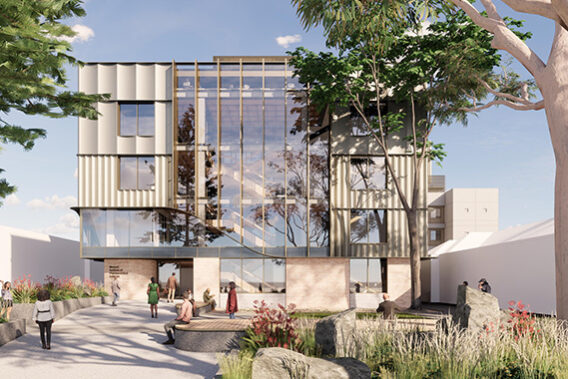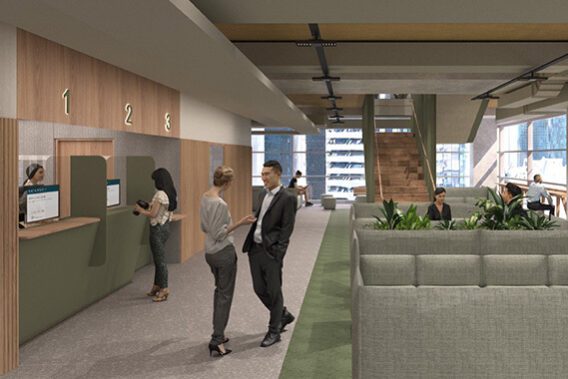Kane Constructions has successfully completed a suspended concrete slab pour at The Royal Children’s Hospital (RCH), marking a major step toward the creation of a new rooftop garden with a beach-themed design.
Located above a ground level courtyard, the slab is surrounded by curtain wall vision panels, allowing patients and families in the nearby specialist clinic waiting areas to enjoy clear views of the new space. The rooftop garden has been thoughtfully designed in collaboration with RCH and Kane’s landscape architect and installer, aligning with the hospital’s child-friendly interior themes, ‘beach’ on the Ground Floor and ‘underwater’ in the Emergency Department.
Delivering this milestone required detailed planning in a live health environment. Kane worked closely with the RCH team, who temporarily closed the Special Care Nursery and nearby circulation corridors within the waiting room to allow works to proceed safely. The pour also involved careful coordination with the City of Melbourne to enable a boom pump setup from Royal Park, extending over the meerkat enclosure and into the courtyard.
This phase of the project demonstrates the value of strong stakeholder collaboration, creative problem solving and meticulous execution in complex, high-sensitivity environments.
Kane thanks the Royal Children’s Hospital and the City of Melbourne for their ongoing support in bringing this vibrant new outdoor space one step closer to reality.
