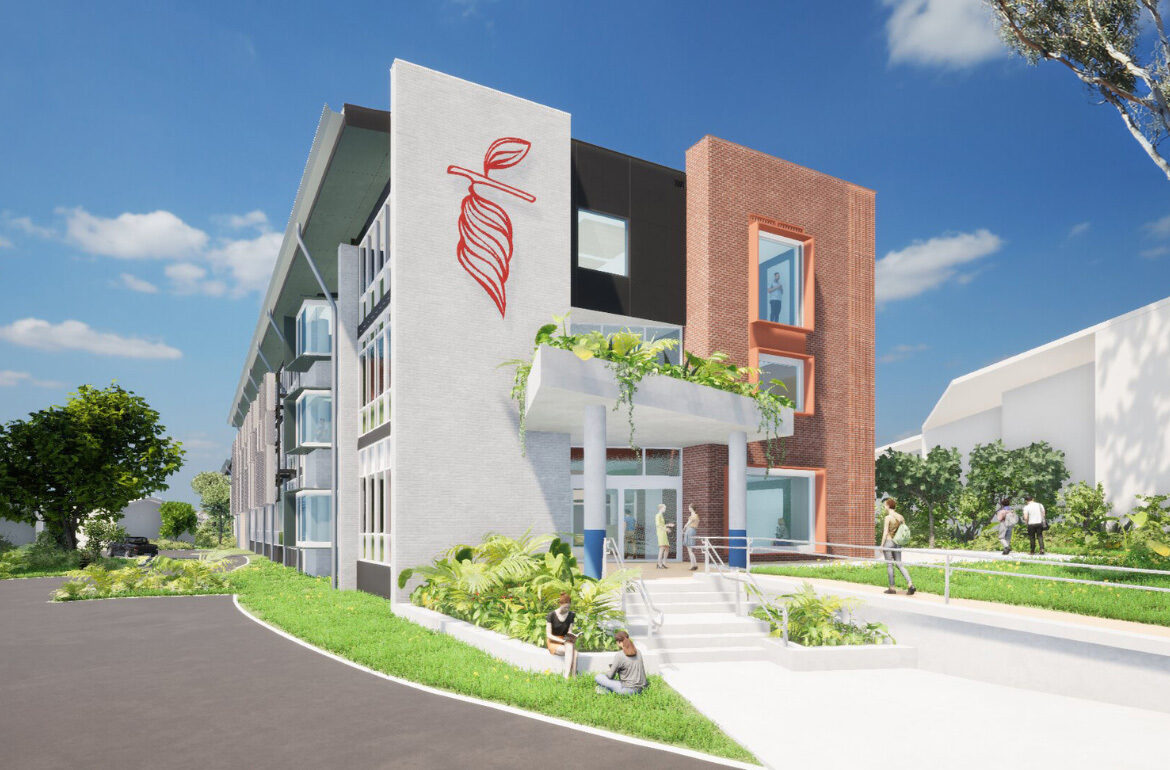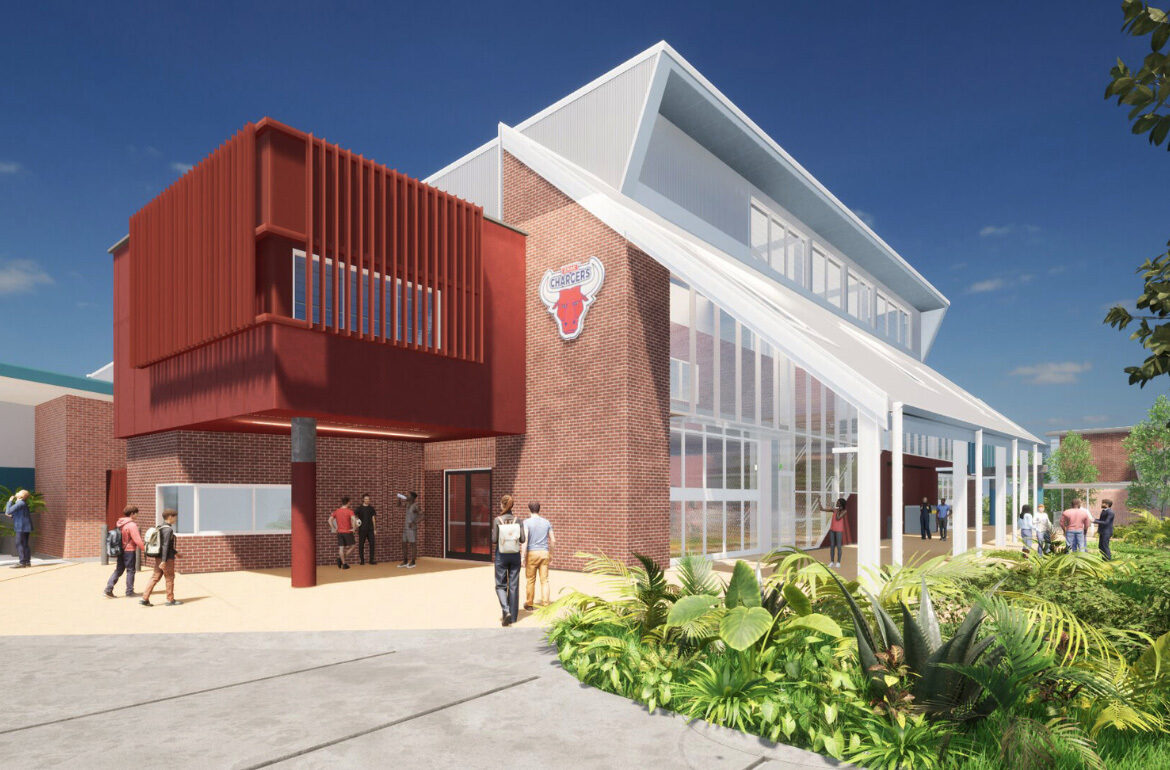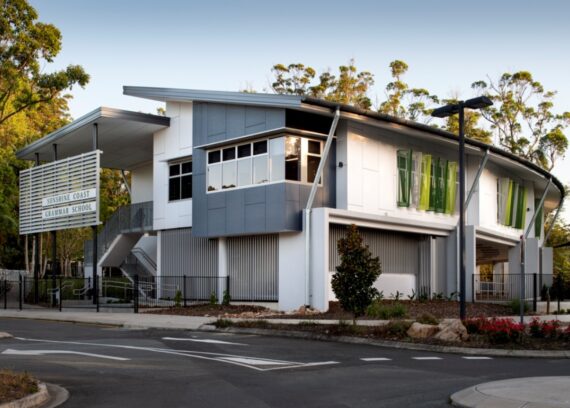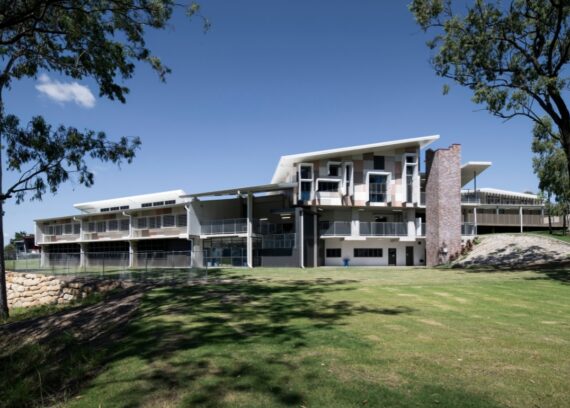Kane Constructions was engaged under a Design and Construct contract to undertake a significant project for Cannon Hill Anglican College.
The project involved the construction of a new Administration and Wellness Centre and a Sports Hall. Our team’s involvement follows a successful ECI phase, and the project took place within the operational school campus.
The new three-storey Administration and Wellness Centre was designed to modernise the campus and strengthen the student community. The project scope included:
- Administration services
- Student Wellbeing Centre
- Meeting rooms and offices
- Amenities
- Locker rooms and a bike store
Architectural enhancements, such as Autex acoustic wall panelling and Corian benchtops, contribute to the modernisation. The external design features a distinctive curved façade with face brick, curved windows, archways, louvres, lightweight FC, and a glazing system with perforated aluminium screens. The exterior also exhibits stylish metal cladding, a triple-height glazing wall on the south side showcasing internal voids, and face brick façade details harmonizing with the surrounding school buildings.
The Sports Hall interfaces with the existing auditorium at the school and features over 2,000m2 of sports flooring, two FIBA standard courts, timber seating, and tiered audience seating. Landscaped areas surrounding the facility aim to serve as a sanctuary, encouraging communication and collaboration among faculties and pastoral care teams.
This project represented a substantial initiative to elevate the educational and recreational facilities at Cannon Hill Anglican College, demanding meticulous planning while maintaining aesthetic cohesion with surrounding school buildings.



