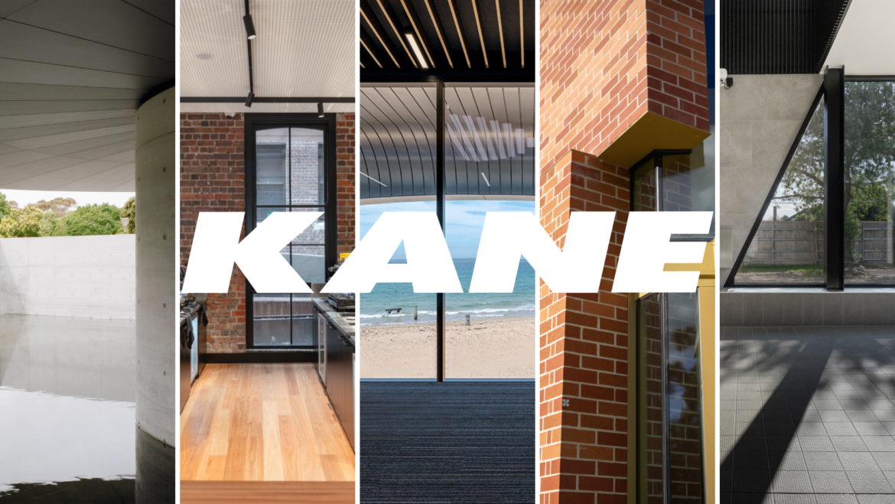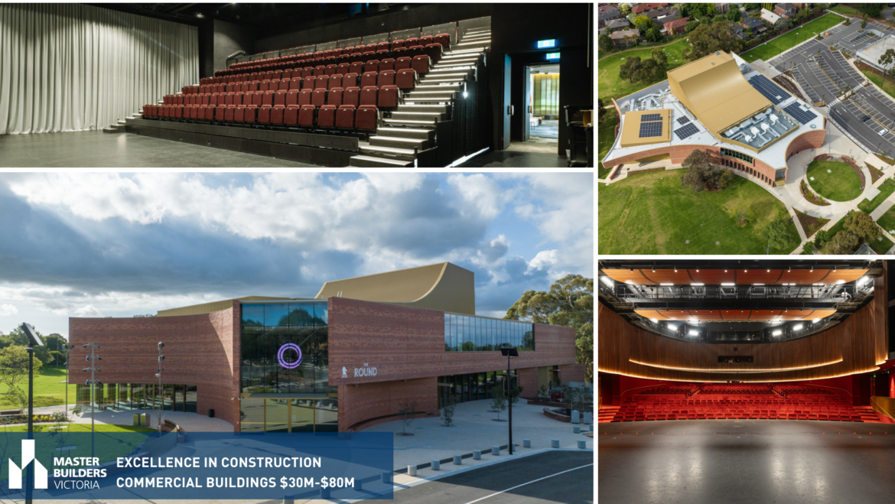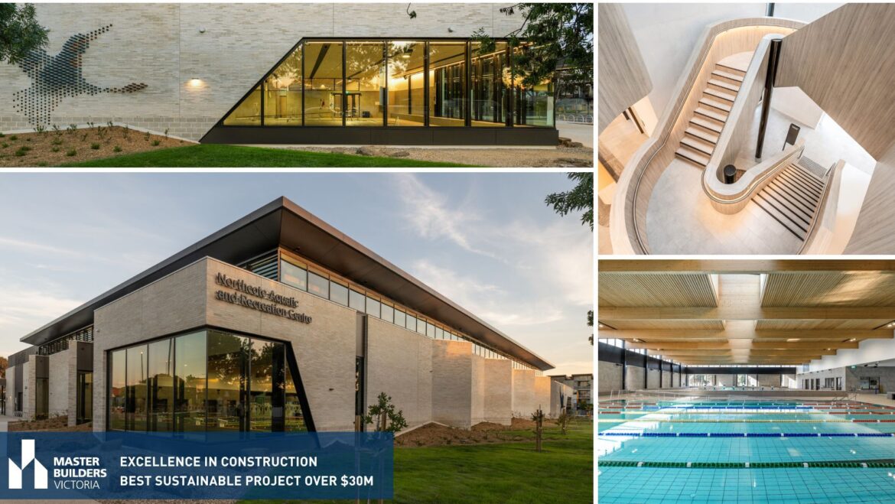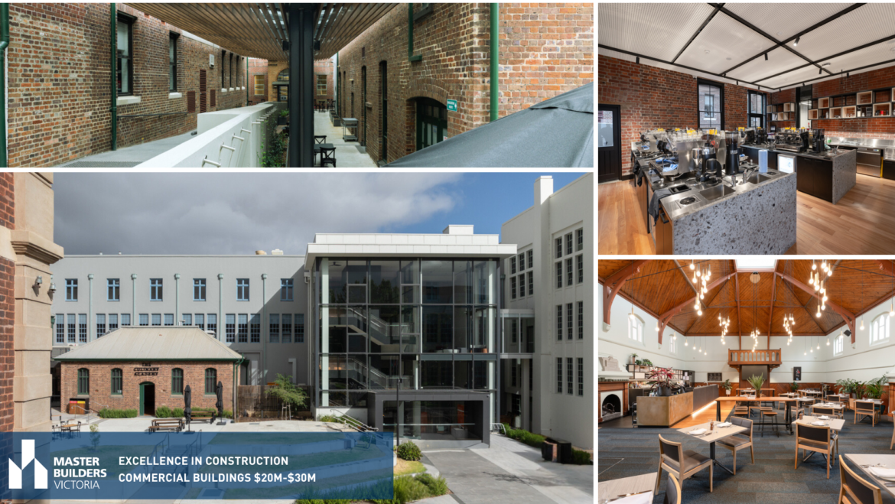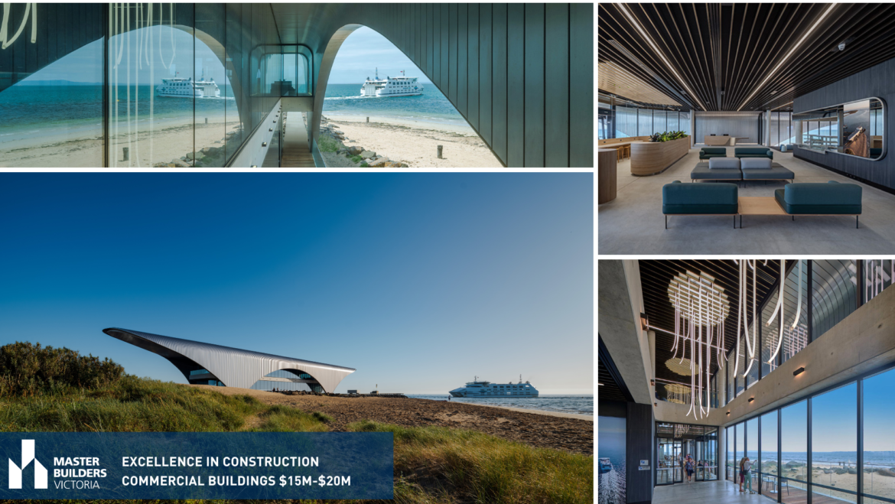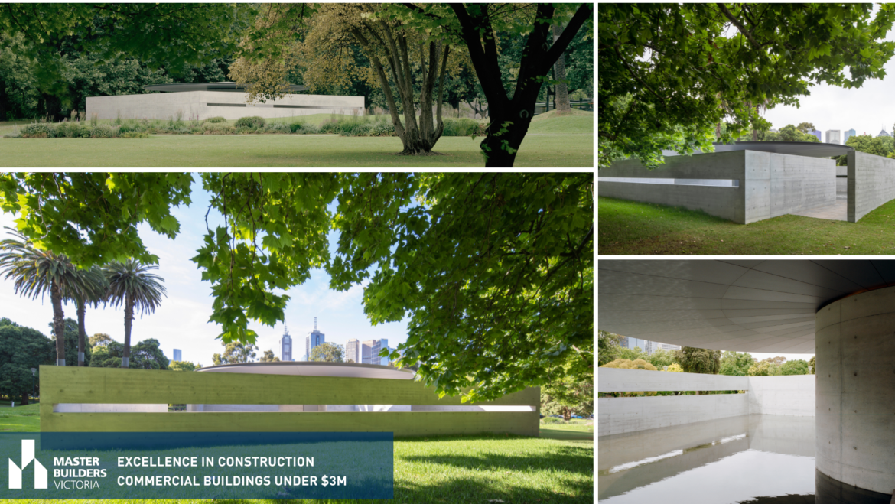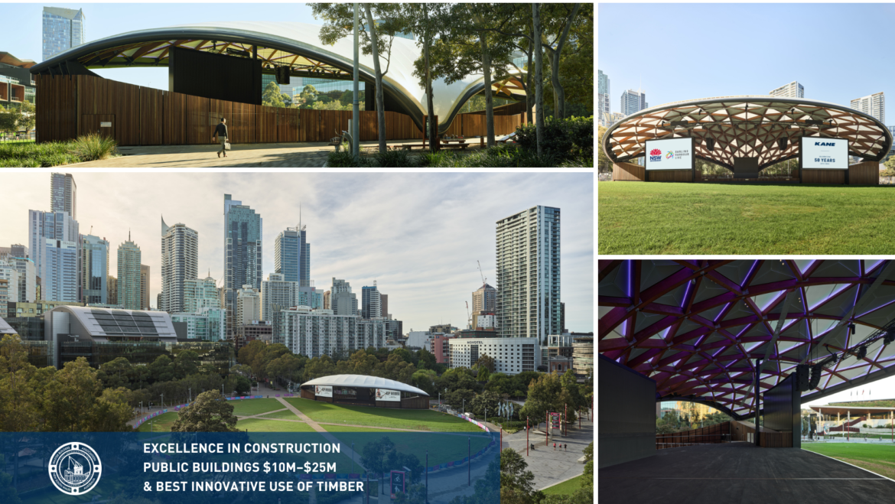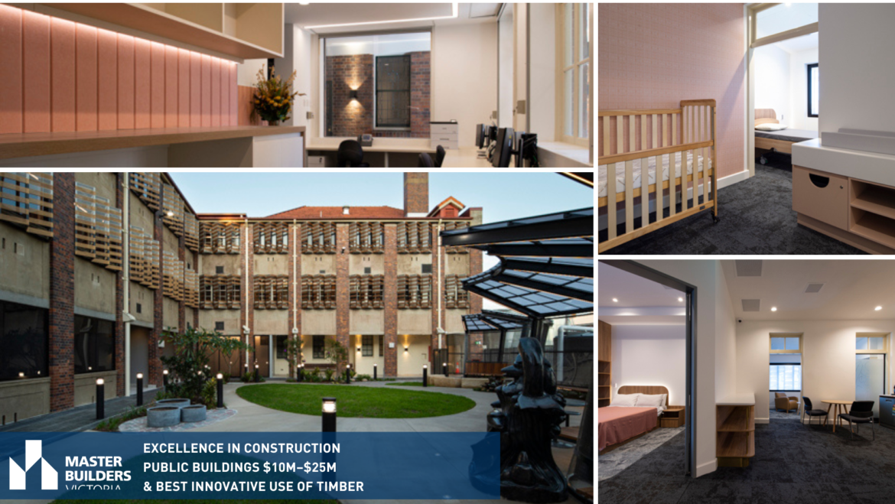The construction of the proscenium theatre and fly tower involved complex sequencing of multiple trades, utilising a 22-metre-high birdcage scaffold to safely install precast, structural steel, ortech acoustic roof panels, counterweight theatre rigging system, curved timber veneer ceiling reflectors, timber slats, upholstered acoustic panels, lighting bars, box booms and other services. Critical planning focused on safety, trade accessibility, and precise execution of the detailed design. Close collaboration between Kane, subcontractors, temporary engineers, and consultants was essential to implement the temporary engineering and access requirements, ensuring the project's success.
Given the importance of the project to the council and community, Kane ensured that quality remained a key focus from the start, not only to ensure the aesthetics of the design intent, but to ensure the functionality of the two theatres provided maximum flexibility and low maintenance.
